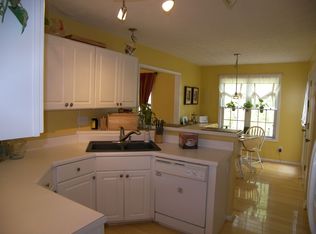Closed
$410,000
716 Rising Way, Woodstock, GA 30189
3beds
1,508sqft
Single Family Residence, Residential
Built in 1998
0.38 Acres Lot
$414,300 Zestimate®
$272/sqft
$2,031 Estimated rent
Home value
$414,300
$394,000 - $435,000
$2,031/mo
Zestimate® history
Loading...
Owner options
Explore your selling options
What's special
Welcome to this beautiful 3 bedroom, 2 bath home! In a quiet cul de sac and in a sought-after location. Featuring a spacious and flowy layout with laminate wood flooring throughout the home. The updated kitchen is stunning with new appliances, granite countertops, and a breakfast bar. From the kitchen, make your way to the covered deck, which overlooks the private fenced-in backyard. The master bedroom is bright and sunny with a gorgeously crafted ceiling and a master bath with modern tile, double vanity, and a walk-in closet. The basement is partially finished, is the same square footage as the main floor, and includes systems to complete a 3rd bathroom, offering lots of potential. Don't let this opportunity pass!
Zillow last checked: 8 hours ago
Listing updated: February 07, 2023 at 10:59pm
Listing Provided by:
MARK SPAIN,
Mark Spain Real Estate,
Leyla Fenner,
Mark Spain Real Estate
Bought with:
Damian Beasley, 250586
HomeSmart
Source: FMLS GA,MLS#: 7160913
Facts & features
Interior
Bedrooms & bathrooms
- Bedrooms: 3
- Bathrooms: 2
- Full bathrooms: 2
- Main level bathrooms: 2
- Main level bedrooms: 3
Primary bedroom
- Features: Master on Main
- Level: Master on Main
Bedroom
- Features: Master on Main
Primary bathroom
- Features: Double Vanity, Separate Tub/Shower
Dining room
- Features: Separate Dining Room
Kitchen
- Features: Breakfast Bar, Breakfast Room, Cabinets White, Pantry, Stone Counters
Heating
- Forced Air
Cooling
- Ceiling Fan(s), Central Air
Appliances
- Included: Dishwasher
- Laundry: In Hall, Main Level
Features
- Walk-In Closet(s)
- Flooring: Ceramic Tile, Laminate
- Windows: None
- Basement: Exterior Entry,Full,Partial
- Number of fireplaces: 1
- Fireplace features: Gas Starter
- Common walls with other units/homes: No Common Walls
Interior area
- Total structure area: 1,508
- Total interior livable area: 1,508 sqft
- Finished area above ground: 1,508
Property
Parking
- Total spaces: 2
- Parking features: Driveway, Garage
- Garage spaces: 2
- Has uncovered spaces: Yes
Accessibility
- Accessibility features: None
Features
- Levels: Two
- Stories: 2
- Patio & porch: Covered, Deck, Front Porch, Patio
- Exterior features: Private Yard, No Dock
- Pool features: Above Ground
- Spa features: None
- Fencing: Back Yard
- Has view: Yes
- View description: Other
- Waterfront features: None
- Body of water: None
Lot
- Size: 0.38 Acres
- Dimensions: 22x22x152x66x141x124
- Features: Back Yard, Cul-De-Sac, Front Yard, Private
Details
- Additional structures: None
- Parcel number: 15N05D 282
- Other equipment: None
- Horse amenities: None
Construction
Type & style
- Home type: SingleFamily
- Architectural style: Ranch
- Property subtype: Single Family Residence, Residential
Materials
- Brick Front, Vinyl Siding
- Foundation: Block
- Roof: Shingle
Condition
- Resale
- New construction: No
- Year built: 1998
Utilities & green energy
- Electric: 110 Volts
- Sewer: Public Sewer
- Water: Public
- Utilities for property: Cable Available, Electricity Available, Natural Gas Available, Phone Available, Sewer Available, Water Available
Green energy
- Energy efficient items: None
- Energy generation: None
Community & neighborhood
Security
- Security features: None
Community
- Community features: Homeowners Assoc, Pool
Location
- Region: Woodstock
- Subdivision: Eagle Glen Subdivision
HOA & financial
HOA
- Has HOA: Yes
- HOA fee: $450 annually
- Services included: Maintenance Grounds
- Association phone: 770-575-0943
Other
Other facts
- Listing terms: Cash,Conventional,FHA
- Road surface type: Paved
Price history
| Date | Event | Price |
|---|---|---|
| 2/7/2023 | Sold | $410,000+2.5%$272/sqft |
Source: | ||
| 1/17/2023 | Pending sale | $400,000$265/sqft |
Source: | ||
| 1/12/2023 | Listed for sale | $400,000+26.2%$265/sqft |
Source: | ||
| 6/4/2021 | Sold | $317,000-3.2%$210/sqft |
Source: | ||
| 5/7/2021 | Pending sale | $327,500$217/sqft |
Source: | ||
Public tax history
| Year | Property taxes | Tax assessment |
|---|---|---|
| 2024 | $3,889 +7.6% | $148,080 +7.7% |
| 2023 | $3,613 +17.6% | $137,480 +17.6% |
| 2022 | $3,073 +335.2% | $116,916 +17.9% |
Find assessor info on the county website
Neighborhood: 30189
Nearby schools
GreatSchools rating
- 6/10Carmel Elementary SchoolGrades: PK-5Distance: 1 mi
- 7/10Woodstock Middle SchoolGrades: 6-8Distance: 1 mi
- 9/10Woodstock High SchoolGrades: 9-12Distance: 1 mi
Schools provided by the listing agent
- Elementary: Carmel
- Middle: Woodstock
- High: Woodstock
Source: FMLS GA. This data may not be complete. We recommend contacting the local school district to confirm school assignments for this home.
Get a cash offer in 3 minutes
Find out how much your home could sell for in as little as 3 minutes with a no-obligation cash offer.
Estimated market value
$414,300
Get a cash offer in 3 minutes
Find out how much your home could sell for in as little as 3 minutes with a no-obligation cash offer.
Estimated market value
$414,300
