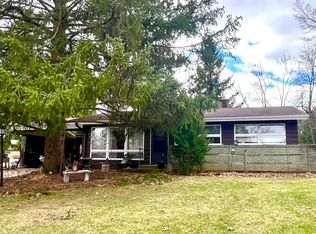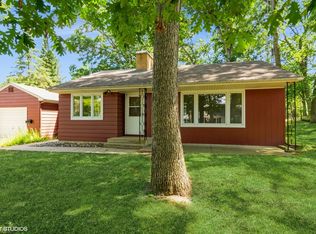Closed
$296,900
716 Riley Dr, Marengo, IL 60152
3beds
1,651sqft
Single Family Residence
Built in 1958
0.34 Acres Lot
$325,700 Zestimate®
$180/sqft
$2,292 Estimated rent
Home value
$325,700
$306,000 - $345,000
$2,292/mo
Zestimate® history
Loading...
Owner options
Explore your selling options
What's special
Don't miss out on this sprawling ranch home offering 3 bedrooms and 2 baths nicely situated on a quite dead end street. This home was completely remodeled in 2019. You will be impressed with the large, open kitchen which has plenty of cabinets for your storage needs with granite counters and stainless steel appliances. The bathrooms will not disappoint with beautiful porcelain tile work throughout. The open floor plan will allow you to enjoy the double sided fire place from the living room, dining area and kitchen. Laundry Room and 2 car garage. Entertain in the large fenced in yard with shed while sitting in the screened in porch. The home sits on a large lot with several large mature trees providing shade. Welcome Home!
Zillow last checked: 8 hours ago
Listing updated: January 24, 2025 at 10:57am
Listing courtesy of:
Carrie Ottum 815-739-1275,
Weichert REALTORS Signature Professionals
Bought with:
Ben Broughton
RE/MAX Connections II
Source: MRED as distributed by MLS GRID,MLS#: 12125503
Facts & features
Interior
Bedrooms & bathrooms
- Bedrooms: 3
- Bathrooms: 2
- Full bathrooms: 2
Primary bedroom
- Features: Flooring (Carpet)
- Level: Main
- Area: 168 Square Feet
- Dimensions: 12X14
Bedroom 2
- Features: Flooring (Carpet)
- Level: Main
- Area: 143 Square Feet
- Dimensions: 11X13
Bedroom 3
- Features: Flooring (Carpet)
- Level: Main
- Area: 121 Square Feet
- Dimensions: 11X11
Dining room
- Features: Flooring (Sustainable)
- Level: Main
- Area: 120 Square Feet
- Dimensions: 12X10
Family room
- Features: Flooring (Sustainable)
- Level: Main
- Area: 120 Square Feet
- Dimensions: 12X10
Kitchen
- Features: Kitchen (Eating Area-Table Space, Pantry-Closet), Flooring (Sustainable)
- Level: Main
- Area: 300 Square Feet
- Dimensions: 15X20
Laundry
- Features: Flooring (Sustainable)
- Level: Main
- Area: 28 Square Feet
- Dimensions: 4X7
Living room
- Features: Flooring (Sustainable)
- Level: Main
- Area: 252 Square Feet
- Dimensions: 14X18
Sun room
- Features: Flooring (Other)
- Level: Main
- Area: 216 Square Feet
- Dimensions: 12X18
Heating
- Natural Gas, Forced Air
Cooling
- Central Air
Appliances
- Included: Range, Microwave, Dishwasher, Refrigerator, Disposal, Stainless Steel Appliance(s)
- Laundry: Main Level
Features
- 1st Floor Bedroom, 1st Floor Full Bath, Granite Counters
- Flooring: Laminate
- Windows: Screens
- Basement: Crawl Space
- Attic: Pull Down Stair
- Number of fireplaces: 1
- Fireplace features: Double Sided, Gas Log, Family Room, Living Room
Interior area
- Total structure area: 0
- Total interior livable area: 1,651 sqft
Property
Parking
- Total spaces: 2
- Parking features: Concrete, Garage Door Opener, On Site, Garage Owned, Attached, Garage
- Attached garage spaces: 2
- Has uncovered spaces: Yes
Accessibility
- Accessibility features: No Disability Access
Features
- Stories: 1
- Patio & porch: Screened
Lot
- Size: 0.34 Acres
- Dimensions: 125X120
Details
- Additional structures: Shed(s)
- Parcel number: 1601204007
- Special conditions: None
- Other equipment: TV Antenna, Ceiling Fan(s)
Construction
Type & style
- Home type: SingleFamily
- Architectural style: Ranch
- Property subtype: Single Family Residence
Materials
- Brick
- Foundation: Concrete Perimeter
- Roof: Asphalt
Condition
- New construction: No
- Year built: 1958
- Major remodel year: 2019
Utilities & green energy
- Electric: 100 Amp Service
- Sewer: Public Sewer
- Water: Public
Community & neighborhood
Community
- Community features: Street Paved
Location
- Region: Marengo
HOA & financial
HOA
- Services included: None
Other
Other facts
- Listing terms: Conventional
- Ownership: Fee Simple
Price history
| Date | Event | Price |
|---|---|---|
| 1/23/2025 | Sold | $296,900-7.2%$180/sqft |
Source: | ||
| 10/20/2024 | Contingent | $320,000$194/sqft |
Source: | ||
| 9/19/2024 | Price change | $320,000-3%$194/sqft |
Source: | ||
| 7/31/2024 | Listed for sale | $329,900+66.6%$200/sqft |
Source: | ||
| 8/23/2019 | Sold | $198,000-2.9%$120/sqft |
Source: | ||
Public tax history
| Year | Property taxes | Tax assessment |
|---|---|---|
| 2024 | $6,845 +1.9% | $97,754 +12.2% |
| 2023 | $6,715 +0.9% | $87,109 +9.1% |
| 2022 | $6,653 +5.9% | $79,873 +7.9% |
Find assessor info on the county website
Neighborhood: 60152
Nearby schools
GreatSchools rating
- 7/10Locust Elementary SchoolGrades: PK-3Distance: 0.2 mi
- 6/10Marengo Community Middle SchoolGrades: 6-8Distance: 0.5 mi
- 7/10Marengo High SchoolGrades: 9-12Distance: 0.6 mi
Schools provided by the listing agent
- District: 165
Source: MRED as distributed by MLS GRID. This data may not be complete. We recommend contacting the local school district to confirm school assignments for this home.

Get pre-qualified for a loan
At Zillow Home Loans, we can pre-qualify you in as little as 5 minutes with no impact to your credit score.An equal housing lender. NMLS #10287.

