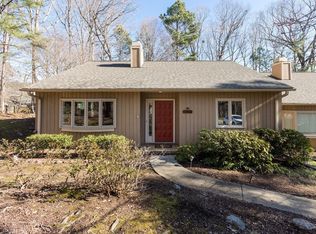Sold for $338,000 on 06/13/25
$338,000
716 Red Forest Trl, Raleigh, NC 27615
3beds
1,356sqft
Townhouse, Residential
Built in 1983
1,742.4 Square Feet Lot
$335,900 Zestimate®
$249/sqft
$1,926 Estimated rent
Home value
$335,900
$319,000 - $353,000
$1,926/mo
Zestimate® history
Loading...
Owner options
Explore your selling options
What's special
Charming friendly community, this townhome offers the perfect blend of tranquility and convenience. With easy access to I-540 off Six Forks, commuting is effortless, while nearby shopping and dining hotspots like North Hills , Whole Foods, and Fresh Market make every day errands a pleasure. Designed for Comfort and ease , this single -level home eliminates the hassle of stairs, providing effortless accessibility, Recent updates - include newer roof and a modern heating and air system- offer peace of mind and long-term value. Plus, the low-maintenance exterior means you can spend less time on upkeep and more time enjoying all that Raleigh has to offer. Don't miss the chance to call this North Raleigh Gem your OWN !
Zillow last checked: 8 hours ago
Listing updated: October 28, 2025 at 12:56am
Listed by:
Kathy Sims 919-274-1710,
Compass -- Cary
Bought with:
Stan Partin, 186523
Robbins and Associates Realty
Source: Doorify MLS,MLS#: 10086201
Facts & features
Interior
Bedrooms & bathrooms
- Bedrooms: 3
- Bathrooms: 2
- Full bathrooms: 2
Heating
- Central, Forced Air
Cooling
- Ceiling Fan(s), Central Air
Appliances
- Included: Dishwasher, Disposal, Dryer, Electric Range, Range, Washer/Dryer
- Laundry: Laundry Room
Features
- Bathtub/Shower Combination, Ceiling Fan(s), Dining L, Eat-in Kitchen, Entrance Foyer, High Speed Internet, Separate Shower, Storage, Walk-In Shower
- Flooring: Laminate, Tile
- Doors: Storm Door(s)
- Has fireplace: Yes
- Fireplace features: Living Room
- Common walls with other units/homes: 2+ Common Walls
Interior area
- Total structure area: 1,356
- Total interior livable area: 1,356 sqft
- Finished area above ground: 1,356
- Finished area below ground: 0
Property
Parking
- Total spaces: 2
- Parking features: Assigned, Parking Pad
- Uncovered spaces: 2
Accessibility
- Accessibility features: Accessible Bedroom, Accessible Central Living Area, Accessible Closets, Accessible Common Area, Accessible Doors, Accessible Entrance
Features
- Levels: One
- Stories: 1
- Patio & porch: Front Porch, Patio
- Has view: Yes
- View description: Panoramic
Lot
- Size: 1,742 sqft
- Features: Back Yard, Cul-De-Sac, Hardwood Trees, Landscaped
Details
- Additional structures: Storage
- Parcel number: 1707284305
- Zoning: RES
- Special conditions: Standard
Construction
Type & style
- Home type: Townhouse
- Architectural style: Ranch
- Property subtype: Townhouse, Residential
- Attached to another structure: Yes
Materials
- Masonite
- Foundation: Slab
- Roof: Shingle
Condition
- New construction: No
- Year built: 1983
Utilities & green energy
- Sewer: Public Sewer
- Water: Public
- Utilities for property: Cable Available, Electricity Connected, Water Connected
Community & neighborhood
Community
- Community features: Street Lights
Location
- Region: Raleigh
- Subdivision: Yester Oaks
HOA & financial
HOA
- Has HOA: Yes
- HOA fee: $313 monthly
- Amenities included: Cable TV, Landscaping, Maintenance, Parking
- Services included: Maintenance Grounds, Maintenance Structure, Snow Removal, Storm Water Maintenance
Price history
| Date | Event | Price |
|---|---|---|
| 6/13/2025 | Sold | $338,000-3.4%$249/sqft |
Source: | ||
| 5/14/2025 | Pending sale | $350,000$258/sqft |
Source: | ||
| 4/5/2025 | Price change | $350,000-2.5%$258/sqft |
Source: | ||
| 4/2/2025 | Listed for sale | $359,000+153.7%$265/sqft |
Source: | ||
| 4/15/2008 | Sold | $141,500$104/sqft |
Source: Public Record Report a problem | ||
Public tax history
| Year | Property taxes | Tax assessment |
|---|---|---|
| 2025 | $2,883 +0.4% | $328,298 |
| 2024 | $2,871 +39.9% | $328,298 +76% |
| 2023 | $2,053 +7.6% | $186,497 |
Find assessor info on the county website
Neighborhood: North Raleigh
Nearby schools
GreatSchools rating
- 5/10Lead Mine ElementaryGrades: K-5Distance: 0.3 mi
- 8/10West Millbrook MiddleGrades: 6-8Distance: 1.4 mi
- 6/10Sanderson HighGrades: 9-12Distance: 1.9 mi
Schools provided by the listing agent
- Elementary: Wake County Schools
- Middle: Wake County Schools
- High: Wake County Schools
Source: Doorify MLS. This data may not be complete. We recommend contacting the local school district to confirm school assignments for this home.
Get a cash offer in 3 minutes
Find out how much your home could sell for in as little as 3 minutes with a no-obligation cash offer.
Estimated market value
$335,900
Get a cash offer in 3 minutes
Find out how much your home could sell for in as little as 3 minutes with a no-obligation cash offer.
Estimated market value
$335,900

