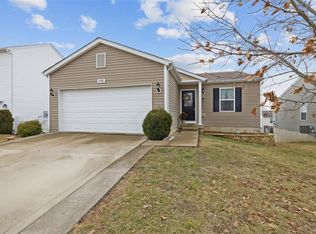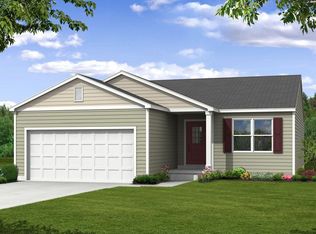This 3 bedroom 2 bathroom home is well built and cared for with ton of living space! Beyond the foyer you will find a spacious and open floor plan. The kitchen boasts plenty of cabinets, black appliances and a pantry with a dining area that walkouts out to the HUGE deck! The walkout basement includes a full bathroom, sleeping area and still plenty of room to finish more. This home is located in the award winning Fort Zumwalt North District. With quick and easy access to highway 40/64 and highway 70, this home supports your lifestyle whether you like to dine out, workout or enjoy the outdoors.
This property is off market, which means it's not currently listed for sale or rent on Zillow. This may be different from what's available on other websites or public sources.

