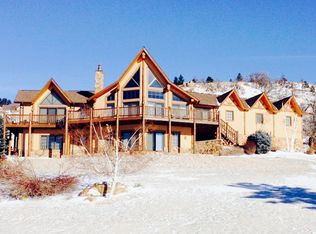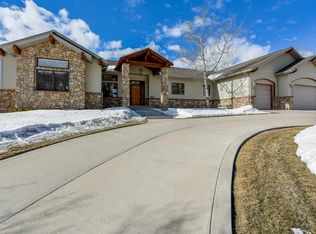Sold for $890,000 on 09/30/25
$890,000
716 Pro Rodeo Dr, Spearfish, SD 57783
5beds
3,980sqft
Site Built
Built in 2017
0.73 Acres Lot
$898,000 Zestimate®
$224/sqft
$4,520 Estimated rent
Home value
$898,000
Estimated sales range
Not available
$4,520/mo
Zestimate® history
Loading...
Owner options
Explore your selling options
What's special
For more information, please contact listing agents Heath Gran 605-209-2052 or Brandon Harvey 605-920-9853 with Great Peaks Realty. Come check out the views and meticulously maintained property in Sandstone Hills Subdivision. Upon arriving you will notice the large outdoor living space of the front deck spanning the entire length of the house. The deck is accessible from not only the open kitchen, dining, and living room area but also the primary bedroom. The kitchen features granite countertops and a large island. The primary bedroom has an ensuite bathroom with heated tile floors, double vanities, walk-in shower, and tub. The main floor living layout also has 2 additional bedrooms, a 2nd bath, and a laundry/mud room. The walkout basement has plenty of room for activities in the large family room and a 2nd gas fireplace to keep everyone cozy. Two additional bedrooms and a full bathroom complete the basement design. The accessible circle driveway leading its way to a large 3 stall garage with 12 ft ceilings offering the extra room for toys and vehicles alike.
Zillow last checked: 8 hours ago
Listing updated: September 30, 2025 at 10:19am
Listed by:
Heath Gran,
Great Peaks Realty,
Brandon Harvey,
Great Peaks Realty
Bought with:
Suzanne Cramer
The Real Estate Center of Spearfish
Source: Mount Rushmore Area AOR,MLS#: 83547
Facts & features
Interior
Bedrooms & bathrooms
- Bedrooms: 5
- Bathrooms: 3
- Full bathrooms: 3
Primary bedroom
- Description: Walk out to deck
- Level: Main
- Area: 285
- Dimensions: 19 x 15
Bedroom 2
- Description: walk out to back patio
- Level: Main
- Area: 182
- Dimensions: 14 x 13
Bedroom 3
- Description: walk out to back patio
- Level: Main
- Area: 143
- Dimensions: 13 x 11
Bedroom 4
- Level: Basement
- Area: 169
- Dimensions: 13 x 13
Dining room
- Level: Main
- Area: 132
- Dimensions: 12 x 11
Kitchen
- Level: Main
- Dimensions: 12 x 11
Living room
- Level: Main
- Area: 480
- Dimensions: 24 x 20
Heating
- Natural Gas, Forced Air
Cooling
- Refrig. C/Air
Appliances
- Included: Dishwasher, Refrigerator, Gas Range Oven, Microwave, Washer, Dryer
- Laundry: Main Level
Features
- Vaulted Ceiling(s), Walk-In Closet(s), Ceiling Fan(s)
- Flooring: Carpet, Wood, Tile
- Basement: Full,Walk-Out Access
- Number of fireplaces: 2
- Fireplace features: Two, Gas Log, Living Room
Interior area
- Total structure area: 3,980
- Total interior livable area: 3,980 sqft
Property
Parking
- Total spaces: 3
- Parking features: Three Car, Attached, Garage Door Opener
- Attached garage spaces: 3
Features
- Patio & porch: Open Patio, Covered Deck
Lot
- Size: 0.73 Acres
- Features: Views
Details
- Parcel number: 326550110017000
Construction
Type & style
- Home type: SingleFamily
- Architectural style: Ranch
- Property subtype: Site Built
Materials
- Frame
- Foundation: Poured Concrete Fd.
- Roof: Composition
Condition
- Year built: 2017
Community & neighborhood
Security
- Security features: Smoke Detector(s)
Location
- Region: Spearfish
- Subdivision: Sandstone Hills
Other
Other facts
- Listing terms: Cash,New Loan,FHA,VA Loan
Price history
| Date | Event | Price |
|---|---|---|
| 9/30/2025 | Sold | $890,000-0.9%$224/sqft |
Source: | ||
| 8/1/2025 | Contingent | $898,000$226/sqft |
Source: | ||
| 6/26/2025 | Price change | $898,000-3.2%$226/sqft |
Source: | ||
| 5/23/2025 | Price change | $927,900-2.3%$233/sqft |
Source: | ||
| 3/20/2025 | Listed for sale | $949,900+6.7%$239/sqft |
Source: | ||
Public tax history
| Year | Property taxes | Tax assessment |
|---|---|---|
| 2025 | $8,533 +6% | $805,300 +3.7% |
| 2024 | $8,049 -2.9% | $776,640 +14.6% |
| 2023 | $8,291 +23.5% | $677,800 +0.7% |
Find assessor info on the county website
Neighborhood: 57783
Nearby schools
GreatSchools rating
- NAMountain View Elementary - 08Grades: KDistance: 1 mi
- 6/10Spearfish Middle School - 05Grades: 6-8Distance: 1.7 mi
- 5/10Spearfish High School - 01Grades: 9-12Distance: 1.8 mi

Get pre-qualified for a loan
At Zillow Home Loans, we can pre-qualify you in as little as 5 minutes with no impact to your credit score.An equal housing lender. NMLS #10287.

