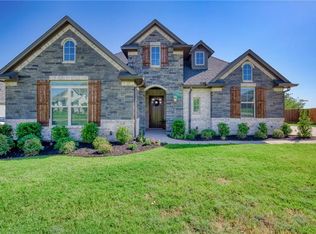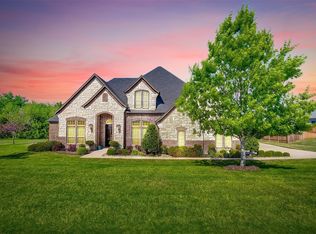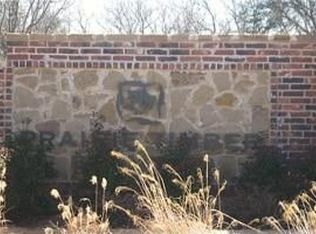Sold
Price Unknown
716 Prairie Timber Rd, Burleson, TX 76028
4beds
2,598sqft
Single Family Residence
Built in 2017
0.5 Acres Lot
$622,300 Zestimate®
$--/sqft
$3,262 Estimated rent
Home value
$622,300
$560,000 - $697,000
$3,262/mo
Zestimate® history
Loading...
Owner options
Explore your selling options
What's special
MULTIPLE OFFERS: PLEASE SUBMIT BY 7PM ON TUES APRIL 15th
Just in time for summer, this one-owner home offers an outdoor oasis on a ½ acre lot with gorgeous pool and covered patio with entertaining area! Well-appointed throughout with wood floors, tall baseboards, crown molding, arched doorways and split bedrooms. The light-filled living room offers a fireplace with marble surround, flanked by built-in shelves. The kitchen is the heart of the home, featuring an island with breakfast bar & farm sink, gas cooktop, double oven, and spacious pantry. The luxurious primary retreat offers a tray ceiling, grass cloth wallpaper, and spa-like bath with soaking tub, walk-in shower, and dual vanities with marble counters. The generously sized walk-in closet connects to the laundry room. Two secondary bedrooms feature a walk-in closet and share a Jack & Jill bath. A flexible 4th bedroom could also function as a home office. Property backs to Prairie Timber Park East creating a very private, scenic backyard view. Excellent opportunity to live in highly desirable Prairie Timber Estates with playground, walking trails, and pond!
Zillow last checked: 8 hours ago
Listing updated: May 02, 2025 at 04:09pm
Listed by:
Christa Holbert 0593159 817-523-9113,
League Real Estate 817-523-9113
Bought with:
Jeremy Reece
Peak Point Real Estate
Source: NTREIS,MLS#: 20898775
Facts & features
Interior
Bedrooms & bathrooms
- Bedrooms: 4
- Bathrooms: 3
- Full bathrooms: 2
- 1/2 bathrooms: 1
Primary bedroom
- Features: Double Vanity, En Suite Bathroom, Garden Tub/Roman Tub, Separate Shower, Walk-In Closet(s)
- Level: First
- Dimensions: 0 x 0
Bedroom
- Features: Split Bedrooms, Walk-In Closet(s)
- Level: First
- Dimensions: 0 x 0
Bedroom
- Features: Split Bedrooms, Walk-In Closet(s)
- Level: First
- Dimensions: 0 x 0
Bedroom
- Level: First
- Dimensions: 0 x 0
Dining room
- Level: First
- Dimensions: 0 x 0
Other
- Features: Built-in Features, Jack and Jill Bath
- Level: First
- Dimensions: 0 x 0
Half bath
- Level: First
- Dimensions: 0 x 0
Kitchen
- Features: Breakfast Bar, Built-in Features, Eat-in Kitchen, Kitchen Island, Pantry, Stone Counters, Walk-In Pantry
- Level: First
- Dimensions: 0 x 0
Living room
- Features: Built-in Features, Fireplace
- Level: First
- Dimensions: 0 x 0
Heating
- Central
Cooling
- Central Air
Appliances
- Included: Some Gas Appliances, Double Oven, Dishwasher, Gas Cooktop, Disposal, Plumbed For Gas
- Laundry: Electric Dryer Hookup, Laundry in Utility Room
Features
- Decorative/Designer Lighting Fixtures, Eat-in Kitchen, Kitchen Island, Open Floorplan, Pantry, Cable TV, Walk-In Closet(s)
- Flooring: Carpet, Ceramic Tile, Wood
- Has basement: No
- Number of fireplaces: 2
- Fireplace features: Gas Log, Living Room
Interior area
- Total interior livable area: 2,598 sqft
Property
Parking
- Total spaces: 2
- Parking features: Garage, Garage Door Opener, Garage Faces Side
- Attached garage spaces: 2
Features
- Levels: One
- Stories: 1
- Patio & porch: Covered
- Exterior features: Outdoor Living Area, Rain Gutters
- Pool features: Gunite, In Ground, Pool, Water Feature
- Fencing: Wood
Lot
- Size: 0.50 Acres
- Features: Back Yard, Interior Lot, Lawn, Landscaped, Subdivision, Sprinkler System
Details
- Parcel number: 126496304070
Construction
Type & style
- Home type: SingleFamily
- Architectural style: Traditional,Detached
- Property subtype: Single Family Residence
Materials
- Brick
- Foundation: Slab
- Roof: Composition
Condition
- Year built: 2017
Utilities & green energy
- Sewer: Public Sewer
- Water: Community/Coop
- Utilities for property: Electricity Available, Natural Gas Available, Sewer Available, Separate Meters, Water Available, Cable Available
Community & neighborhood
Community
- Community features: Playground, Trails/Paths
Location
- Region: Burleson
- Subdivision: Prairie Timber Estates
HOA & financial
HOA
- Has HOA: Yes
- HOA fee: $500 annually
- Services included: All Facilities
- Association name: T&D Ross Management
- Association phone: 817-295-1828
Other
Other facts
- Listing terms: Cash,Conventional,FHA,VA Loan
Price history
| Date | Event | Price |
|---|---|---|
| 5/2/2025 | Sold | -- |
Source: NTREIS #20898775 Report a problem | ||
| 4/24/2025 | Pending sale | $600,000$231/sqft |
Source: NTREIS #20898775 Report a problem | ||
| 4/16/2025 | Contingent | $600,000$231/sqft |
Source: NTREIS #20898775 Report a problem | ||
| 4/11/2025 | Listed for sale | $600,000+1233.3%$231/sqft |
Source: NTREIS #20898775 Report a problem | ||
| 1/13/2012 | Listing removed | $45,000$17/sqft |
Source: CMH Realty Group, LLC #11557086 Report a problem | ||
Public tax history
| Year | Property taxes | Tax assessment |
|---|---|---|
| 2024 | $12,515 +19.8% | $596,253 +10% |
| 2023 | $10,447 -7% | $542,048 +10% |
| 2022 | $11,234 +13.9% | $492,771 +18.1% |
Find assessor info on the county website
Neighborhood: 76028
Nearby schools
GreatSchools rating
- 9/10North Joshua Elementary SchoolGrades: PK-5Distance: 2 mi
- 6/10R C Loflin Middle SchoolGrades: 6-8Distance: 4.3 mi
- 6/10Joshua High SchoolGrades: 9-12Distance: 5.1 mi
Schools provided by the listing agent
- Elementary: Njoshua
- Middle: Loflin
- High: Joshua
- District: Joshua ISD
Source: NTREIS. This data may not be complete. We recommend contacting the local school district to confirm school assignments for this home.
Get a cash offer in 3 minutes
Find out how much your home could sell for in as little as 3 minutes with a no-obligation cash offer.
Estimated market value$622,300
Get a cash offer in 3 minutes
Find out how much your home could sell for in as little as 3 minutes with a no-obligation cash offer.
Estimated market value
$622,300


