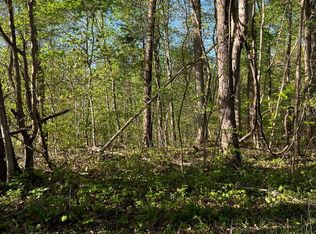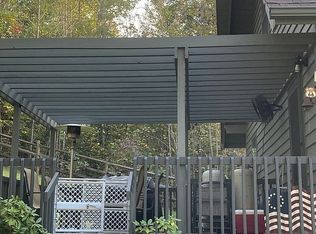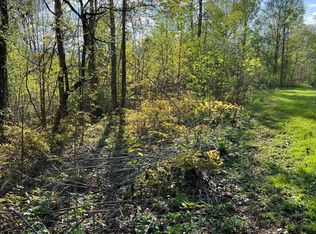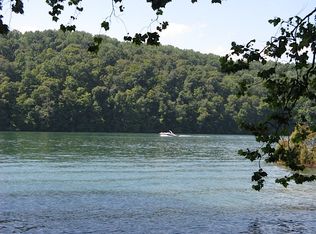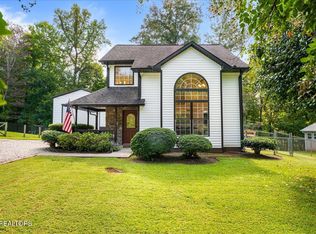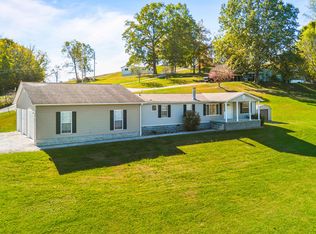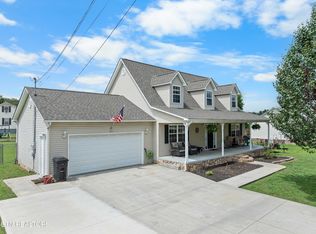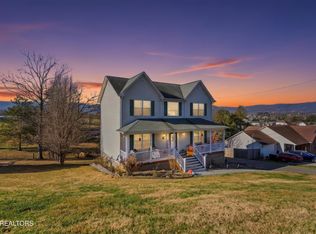Welcome to 716 Pine Hollow Rd in Jacksboro, TN, a charming log cabin nestled in the trees on the north side of Norris Lake. This 3-bedroom, 1.5-bathroom home sits on a generous 2.15 acres, which consists of 6 individual lots—offering a great opportunity for a family compound or future expansion. The cabin features 2 bedrooms and a full bath on the main floor, while the upstairs hosts the primary suite with its own half bath. The open-concept main living area boasts beautiful vaulted ceilings with wood beams, creating a warm, inviting atmosphere, and opens onto a spacious back deck.Enjoy the peaceful surroundings from the large covered front porch, perfect for relaxing with nature. The unfinished basement with a roll-up garage door provides ample storage and the potential for additional living space. Outside, the fenced yard is ideal for pets, and you're just a short distance from a Norris Lake boat ramp. With a metal roof and plenty of space, this home is ready for your personal touch. Make your offer today and move in before the fall leaves begin to change!
For sale
$355,000
716 Pine Hollow Rd, Jacksboro, TN 37757
3beds
1,664sqft
Est.:
Single Family Residence
Built in 1984
2.15 Acres Lot
$-- Zestimate®
$213/sqft
$-- HOA
What's special
Charming log cabinFenced yardUnfinished basementNestled in the treesMetal roofLarge covered front porchAmple storage
- 122 days |
- 1,932 |
- 103 |
Zillow last checked: 8 hours ago
Listing updated: September 02, 2025 at 03:56pm
Listed by:
Ryan Lowry 928-533-6881,
Keller Williams Realty 865-694-5904
Source: East Tennessee Realtors,MLS#: 1314026
Tour with a local agent
Facts & features
Interior
Bedrooms & bathrooms
- Bedrooms: 3
- Bathrooms: 2
- Full bathrooms: 1
- 1/2 bathrooms: 1
Heating
- Central, Electric
Cooling
- Central Air, Ceiling Fan(s)
Appliances
- Included: Range, Refrigerator
Features
- Cathedral Ceiling(s)
- Flooring: Hardwood, Vinyl
- Windows: Insulated Windows, Drapes
- Basement: Unfinished
- Has fireplace: No
- Fireplace features: None
Interior area
- Total structure area: 1,664
- Total interior livable area: 1,664 sqft
Property
Parking
- Total spaces: 1
- Parking features: Attached, Basement
- Attached garage spaces: 1
Features
- Has view: Yes
- View description: Seasonal Lake View, Country Setting
- Has water view: Yes
- Water view: Seasonal Lake View
Lot
- Size: 2.15 Acres
- Features: Wooded, Irregular Lot, Rolling Slope
Details
- Parcel number: 128I A 026.00
Construction
Type & style
- Home type: SingleFamily
- Architectural style: Cabin,Log
- Property subtype: Single Family Residence
Materials
- Log
Condition
- Year built: 1984
Utilities & green energy
- Sewer: Septic Tank
- Water: Public
Community & HOA
Community
- Subdivision: Hiwassee 2
Location
- Region: Jacksboro
Financial & listing details
- Price per square foot: $213/sqft
- Tax assessed value: $242,100
- Annual tax amount: $736
- Date on market: 9/2/2025
Estimated market value
Not available
Estimated sales range
Not available
Not available
Price history
Price history
| Date | Event | Price |
|---|---|---|
| 9/2/2025 | Listed for sale | $355,000-2.7%$213/sqft |
Source: | ||
| 9/2/2025 | Listing removed | $365,000$219/sqft |
Source: | ||
| 5/26/2025 | Price change | $365,000-1.1%$219/sqft |
Source: | ||
| 5/2/2025 | Listed for sale | $369,000$222/sqft |
Source: | ||
| 4/21/2025 | Pending sale | $369,000$222/sqft |
Source: | ||
Public tax history
Public tax history
| Year | Property taxes | Tax assessment |
|---|---|---|
| 2024 | $736 +44.2% | $60,525 +145% |
| 2023 | $510 | $24,700 |
| 2022 | $510 | $24,700 |
Find assessor info on the county website
BuyAbility℠ payment
Est. payment
$1,965/mo
Principal & interest
$1729
Home insurance
$124
Property taxes
$112
Climate risks
Neighborhood: 37757
Nearby schools
GreatSchools rating
- 7/10Jacksboro Elementary SchoolGrades: PK-5Distance: 4.2 mi
- 4/10Jacksboro Middle SchoolGrades: 6-8Distance: 4.8 mi
- 2/10Campbell County Comprehensive High SchoolGrades: 9-12Distance: 5.4 mi
- Loading
- Loading
