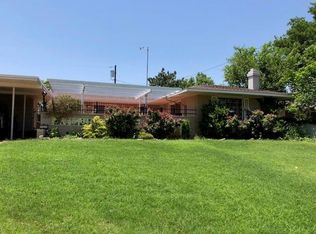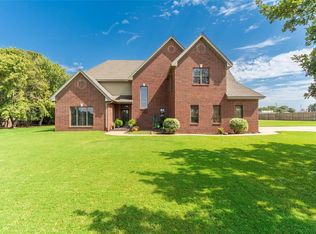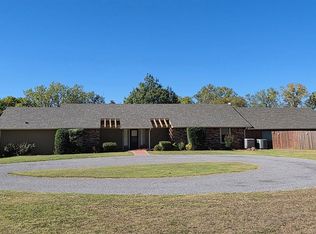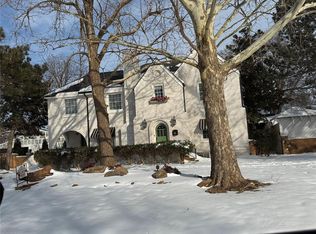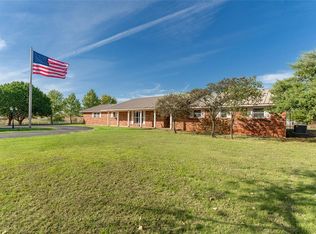Postcard perfect! Welcome to 716 Phillips Lane, where classic charm meets a plethora of amenities. Upon arrival this multi-level home shows off its curb appeal with the newly planted sod stealing the show. The grand entrance is adorned with a chandelier and a beautifully crafted stairwell. The upper level leads into a beautiful formal living room that provides a view of the street below through the custom plantation shutters. Next, the open concept kitchen glistens with granite countertops, includes an eat-in bar, double ovens and even has a dumb waiter that allows for grocery items to be carried to the kitchen from the lower level. Off of the kitchen the space allows for a dining table or breakfast area. The expansive family room is the perfect place for family game night, hosting friends and family for parties and get togethers! Looking to enjoy swimming year round? Look no further! This home has been meticulously planned out for ease of access entertaining. Take a step out of the family room and start enjoying a beautiful indoor pool complete with spa! Natural light covers the area with glass windows that can be opened if you prefer direct sunlight. From the pool step down into an inviting BBQ area, enjoying a birds eye view to the pool. The backyard includes a shop and the schools are in walking distance. The upper level also includes three large bedrooms and a two full bathrooms. Taking a look at the lower level, the home encompasses a cozy primary bedroom and full bathroom. The walk-in closet is in a room all of its own! The oversized laundry room has an abundance of storage and leads to storage rooms beyond its perimeter.
For sale
Price cut: $39K (12/22)
$410,000
716 Phillips Ln, Clinton, OK 73601
4beds
4,331sqft
Est.:
Single Family Residence
Built in 1965
0.29 Acres Lot
$400,100 Zestimate®
$95/sqft
$-- HOA
What's special
Beautifully crafted stairwellBackyard includes a shopCustom plantation shuttersGranite countertopsExpansive family roomDouble ovensEat-in bar
- 92 days |
- 716 |
- 27 |
Zillow last checked:
Listing updated:
Listed by:
Chelsea Spencer-Randolph 580-272-7739,
Moxy Realty
Source: MLSOK/OKCMAR,MLS#: 1201808
Tour with a local agent
Facts & features
Interior
Bedrooms & bathrooms
- Bedrooms: 4
- Bathrooms: 5
- Full bathrooms: 5
Heating
- Central
Cooling
- Has cooling: Yes
Features
- Number of fireplaces: 2
- Fireplace features: Masonry
Interior area
- Total structure area: 4,331
- Total interior livable area: 4,331 sqft
Property
Parking
- Total spaces: 2
- Parking features: Garage
- Garage spaces: 2
Features
- Levels: Multi/Split
- Patio & porch: Patio, Porch
- Exterior features: Outdoor Kitchen, Rain Gutters
- Has private pool: Yes
- Pool features: Indoor, Pool/Spa Combo
- Fencing: Wood
Lot
- Size: 0.29 Acres
- Features: Other
Details
- Additional structures: Workshop
- Parcel number: 716NONEPhillips73601
- Special conditions: None
Construction
Type & style
- Home type: SingleFamily
- Architectural style: Bungalow
- Property subtype: Single Family Residence
Materials
- Brick & Frame
- Foundation: Conventional
- Roof: Composition
Condition
- Year built: 1965
Community & HOA
Location
- Region: Clinton
Financial & listing details
- Price per square foot: $95/sqft
- Tax assessed value: $287,600
- Annual tax amount: $3,354
- Date on market: 11/17/2025
Estimated market value
$400,100
$380,000 - $420,000
$3,528/mo
Price history
Price history
| Date | Event | Price |
|---|---|---|
| 12/22/2025 | Price change | $410,000-8.7%$95/sqft |
Source: | ||
| 11/17/2025 | Listed for sale | $449,000+56.1%$104/sqft |
Source: | ||
| 6/5/2020 | Sold | $287,600-4.1%$66/sqft |
Source: | ||
| 5/11/2020 | Pending sale | $299,900$69/sqft |
Source: Moxy Realty #878918 Report a problem | ||
| 10/29/2019 | Price change | $299,900-4.8%$69/sqft |
Source: Moxy Realty #878918 Report a problem | ||
| 9/12/2019 | Price change | $314,900-4.5%$73/sqft |
Source: Moxy Realty #878918 Report a problem | ||
| 8/13/2019 | Listed for sale | $329,900+11.1%$76/sqft |
Source: Moxy Realty #878918 Report a problem | ||
| 7/1/2018 | Listing removed | $297,000$69/sqft |
Source: UNITED COUNTRY HEARD AUCTION & RE #783888 Report a problem | ||
| 5/16/2018 | Price change | $297,000-2.6%$69/sqft |
Source: UNITED COUNTRY HEARD AUCTION & RE #783888 Report a problem | ||
| 2/19/2018 | Price change | $305,000-6.2%$70/sqft |
Source: UNITED COUNTRY HEARD AUCTION & RE #783888 Report a problem | ||
| 7/27/2017 | Listed for sale | $325,000+80.6%$75/sqft |
Source: UNITED COUNTRY HEARD AUCTION & RE #783888 Report a problem | ||
| 10/31/2005 | Sold | $180,000$42/sqft |
Source: | ||
Public tax history
Public tax history
| Year | Property taxes | Tax assessment |
|---|---|---|
| 2024 | $3,354 +3.1% | $31,636 |
| 2023 | $3,253 +10.6% | $31,636 |
| 2022 | $2,942 +1.8% | $31,636 |
| 2021 | $2,890 +1.1% | $31,636 +6.5% |
| 2020 | $2,858 +0.4% | $29,700 |
| 2019 | $2,846 +18.3% | $29,700 +17.4% |
| 2018 | $2,405 +10.7% | $25,306 +5% |
| 2017 | $2,173 +3.7% | $24,101 +3% |
| 2016 | $2,095 +4% | $23,400 +3% |
| 2015 | $2,015 +5.9% | $22,719 +3% |
| 2014 | $1,903 +1.6% | $22,057 +3% |
| 2013 | $1,873 +4.1% | $21,413 +3% |
| 2012 | $1,799 +6.7% | $20,791 +5% |
| 2011 | $1,685 +5.4% | $19,801 |
| 2010 | $1,599 | $19,801 |
| 2009 | $1,599 -1.9% | $19,801 |
| 2008 | $1,630 +6.8% | $19,801 +9.2% |
| 2007 | $1,526 | $18,140 |
Find assessor info on the county website
BuyAbility℠ payment
Est. payment
$2,179/mo
Principal & interest
$1947
Property taxes
$232
Climate risks
Neighborhood: 73601
Nearby schools
GreatSchools rating
- 5/10Southwest Elementary SchoolGrades: 2-4Distance: 0.2 mi
- 6/10Clinton Middle SchoolGrades: 7-8Distance: 0.9 mi
- 5/10Clinton High SchoolGrades: 9-12Distance: 0.3 mi
Schools provided by the listing agent
- Elementary: Nance ES
- Middle: Clinton MS
- High: Clinton HS
Source: MLSOK/OKCMAR. This data may not be complete. We recommend contacting the local school district to confirm school assignments for this home.
- Loading
- Loading
