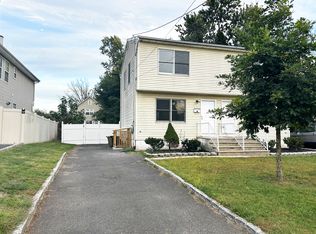Completely Remodeled! New Kitchen with brand new stainless steel appliances, New Front and side expensive railings, New Recessed lights. Outlets with sensor lights.Bath with touch mirror.New Siding, new Roof, new Windows, Driveway, Beautiful Deck, Pavers at both front and back Patio, Walkway, Lighting, Doors, HW new laminate Floors throughout, New Central Air conditioning system Plumbing. Finished Basement with new white beautiful tiles, new recessed lights, Wet Bar, Rec Room in Finished Basement, New Landscaping. Close to Train, Bus, Shops & Highways.
This property is off market, which means it's not currently listed for sale or rent on Zillow. This may be different from what's available on other websites or public sources.
