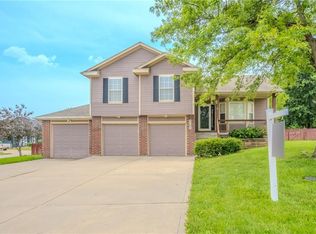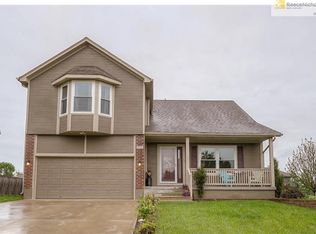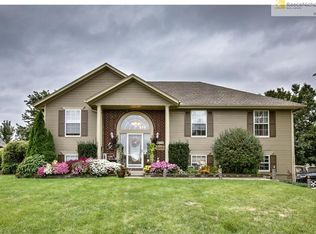Realtors welcome! You’ll want to tour this well maintained home in Wood Creek of The Good Ranch sub division with so much to offer for amenities. Ceramic tile entry, vaulted ceiling in front living room, updated flooring and stone around fireplace in front living room. Nice size kitchen with lots of cabinetry to include roll our shelves and pantry, newer stainless steel appliances that stay with the home. All bedrooms are nice size with ample closet space. Master bathroom has whirlpool jetted tub. Step down into the daylight finished lower level with fourth bedroom, full bath and family room. Oversized two car garage that has plenty of room for a workshop and all your toys. Garage fits a full size truck and mid sized SUV. Exterior has a newer roof. Newer heat pump and air handler for heating and cooling. Upgraded to a four ton system. Full fenced rear yard. Nice size deck off kitchen/breakfast area. Enjoy front porch sitting area to relax plus walking trail across the street. All windows have cordless custom blinds. Please call or email to set up an appointment to tour this home!
This property is off market, which means it's not currently listed for sale or rent on Zillow. This may be different from what's available on other websites or public sources.


