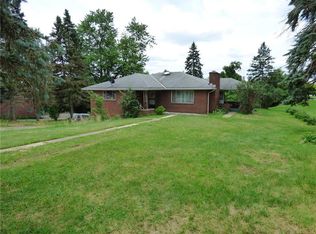Sold for $270,000
$270,000
716 New Texas Rd, Pittsburgh, PA 15239
4beds
1,634sqft
Single Family Residence
Built in 1958
0.48 Acres Lot
$274,000 Zestimate®
$165/sqft
$2,157 Estimated rent
Home value
$274,000
$252,000 - $296,000
$2,157/mo
Zestimate® history
Loading...
Owner options
Explore your selling options
What's special
Welcome to 716 New Texas Road. Nestled on nearly half an acre in Plum Boro, this expansive ranch home boasts a prime location just off Route 286, providing easy access to Route 22 and the turnpike. The main level offers a generous living room with soaring vaulted ceilings, original hardwood floors, and a fireplace. Adjacent to the living room is the first of two dining areas, perfect for holiday gatherings. The kitchen is a chef's delight, complete with a prep sink in the island, a built-in wine fridge, enough room for an additional full-size freezer. A versatile room off the kitchen can serve as a bedroom, playroom, or home office. The first floor also includes three additional bedrooms and a full bathroom. The finished lower level adds another full bathroom and a spacious laundry area with plenty of storage. Outside, the picturesque backyard features a covered patio with built-in seating. The property also offers abundant off-street parking and an oversized two-car garage.
Zillow last checked: 8 hours ago
Listing updated: November 08, 2024 at 02:48pm
Listed by:
Melissa Faulkner 412-367-8000,
BERKSHIRE HATHAWAY THE PREFERRED REALTY
Bought with:
Janette Schafer, RS359028
REALTY ONE GROUP PLATINUM
Source: WPMLS,MLS#: 1670194 Originating MLS: West Penn Multi-List
Originating MLS: West Penn Multi-List
Facts & features
Interior
Bedrooms & bathrooms
- Bedrooms: 4
- Bathrooms: 2
- Full bathrooms: 2
Primary bedroom
- Level: Main
- Dimensions: 13x12
Bedroom 2
- Level: Main
- Dimensions: 11x9
Bedroom 3
- Level: Main
- Dimensions: 11x10
Bedroom 4
- Level: Main
- Dimensions: 15x10
Bonus room
- Level: Main
- Dimensions: 14x10
Bonus room
- Level: Lower
- Dimensions: 12x10
Dining room
- Level: Main
- Dimensions: 15x10
Entry foyer
- Level: Main
- Dimensions: 12x4
Family room
- Level: Lower
- Dimensions: 20x12
Kitchen
- Level: Main
- Dimensions: 20x10
Laundry
- Level: Lower
- Dimensions: 10x4
Living room
- Level: Main
- Dimensions: 15x15
Heating
- Forced Air, Gas
Cooling
- Central Air
Appliances
- Included: Some Gas Appliances, Dryer, Dishwasher, Disposal, Microwave, Refrigerator, Stove, Washer
Features
- Kitchen Island
- Flooring: Hardwood, Vinyl, Carpet
- Windows: Screens
- Basement: Finished,Walk-Out Access
- Number of fireplaces: 2
- Fireplace features: Family/Living/Great Room
Interior area
- Total structure area: 1,634
- Total interior livable area: 1,634 sqft
Property
Parking
- Total spaces: 2
- Parking features: Built In, Garage Door Opener
- Has attached garage: Yes
Features
- Levels: One
- Stories: 1
- Pool features: None
Lot
- Size: 0.48 Acres
- Dimensions: 101 x 213 m/l
Details
- Parcel number: 1104G00246000000
Construction
Type & style
- Home type: SingleFamily
- Architectural style: Colonial,Ranch
- Property subtype: Single Family Residence
Materials
- Brick
- Roof: Asphalt
Condition
- Resale
- Year built: 1958
Utilities & green energy
- Sewer: Septic Tank
- Water: Public
Community & neighborhood
Location
- Region: Pittsburgh
Price history
| Date | Event | Price |
|---|---|---|
| 11/8/2024 | Sold | $270,000-3.5%$165/sqft |
Source: | ||
| 11/8/2024 | Pending sale | $279,900$171/sqft |
Source: | ||
| 9/26/2024 | Contingent | $279,900$171/sqft |
Source: | ||
| 9/16/2024 | Price change | $279,900-6.7%$171/sqft |
Source: | ||
| 9/5/2024 | Listed for sale | $299,900$184/sqft |
Source: | ||
Public tax history
| Year | Property taxes | Tax assessment |
|---|---|---|
| 2025 | $4,548 +11.6% | $122,100 |
| 2024 | $4,076 +605.8% | $122,100 |
| 2023 | $578 | $122,100 |
Find assessor info on the county website
Neighborhood: 15239
Nearby schools
GreatSchools rating
- 4/10Center Elementary SchoolGrades: K-4Distance: 2.4 mi
- 4/10Plum Middle SchoolGrades: 7-8Distance: 0.9 mi
- 6/10Plum Senior High SchoolGrades: 9-12Distance: 4.1 mi
Schools provided by the listing agent
- District: Plum Boro
Source: WPMLS. This data may not be complete. We recommend contacting the local school district to confirm school assignments for this home.
Get pre-qualified for a loan
At Zillow Home Loans, we can pre-qualify you in as little as 5 minutes with no impact to your credit score.An equal housing lender. NMLS #10287.
Sell with ease on Zillow
Get a Zillow Showcase℠ listing at no additional cost and you could sell for —faster.
$274,000
2% more+$5,480
With Zillow Showcase(estimated)$279,480
