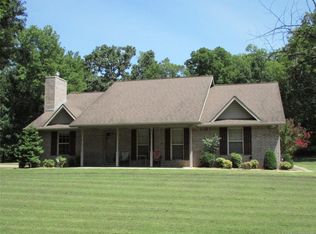Sold for $255,000
$255,000
716 N Maher Rd, Fort Gibson, OK 74434
3beds
1,626sqft
Single Family Residence
Built in 1981
1 Acres Lot
$260,100 Zestimate®
$157/sqft
$1,643 Estimated rent
Home value
$260,100
Estimated sales range
Not available
$1,643/mo
Zestimate® history
Loading...
Owner options
Explore your selling options
What's special
Beautiful home on quiet 1 wooded acre, with lots of mature trees. Large 25’ X 41’ insulated RV/workshop with an oversized 12’ X 14’ door, and has a 220V 100 amp electrical service. In addition to the shop, the home has a 2 car attached garage. The updated kitchen has 3cm granite counter tops, a granite sink, under counter LED lighting, a beautiful tile travertine backsplash, and lovely stained glass panels opening up to the planter window. The living room has a cathedral vaulted ceiling and a large skylight. The fireplace in the living room has thermostatic controlled blowers. This home has a unique lovely rock wall surrounding the fireplace, and two rock retaining walls across the spacious backyard. The backyard also boasts a quaint gazebo overlooking the property. The home has high-quality Andersen insulated windows, 6” exterior walls and an attic fan. There are 4 exterior security cameras with an indoor monitor and recorder. The home and shop are both monitored by a security system, and the property contains a monitored Sentricon termite prevention system. The shop is a fantastic feature of the home. The shop has a double man door and a loft area for extra storage space. Shop has both a 50 amp and 30 amp receptacle for an RV. This spacious shop also has lots of electrical outlets, and was built with post-tension cables in the slab floor and 6” exterior walls. The shop was primarily used as RV storage, but has great utility as a workshop. The home has access to high-speed internet and Fort Gibson utilities. If you are looking for a peaceful home with lots of beautiful trees, a great shop to work in or store your RV, and located in the highly sought after Fort Gibson school district, this is the home for you!
Zillow last checked: 8 hours ago
Listing updated: November 14, 2024 at 12:50pm
Listed by:
Carri Ray 918-520-7149,
Trinity Properties
Bought with:
Victoria Shier, 200705
C21/Wright Real Estate
Source: MLS Technology, Inc.,MLS#: 2430955 Originating MLS: MLS Technology
Originating MLS: MLS Technology
Facts & features
Interior
Bedrooms & bathrooms
- Bedrooms: 3
- Bathrooms: 2
- Full bathrooms: 2
Primary bedroom
- Description: Master Bedroom,Private Bath,Walk-in Closet
- Level: First
Bedroom
- Description: Bedroom,No Bath,Walk-in Closet
- Level: First
Bedroom
- Description: Bedroom,No Bath,Walk-in Closet
- Level: First
Primary bathroom
- Description: Master Bath,Double Sink,Shower Only
- Level: First
Bathroom
- Description: Hall Bath,Bathtub,Full Bath
- Level: First
Dining room
- Description: Dining Room,Combo w/ Family
- Level: First
Kitchen
- Description: Kitchen,
- Level: First
Living room
- Description: Living Room,Combo,Fireplace,Great Room
- Level: First
Utility room
- Description: Utility Room,Inside,Separate
- Level: First
Heating
- Central, Gas
Cooling
- Central Air
Appliances
- Included: Built-In Oven, Cooktop, Dishwasher, Disposal, Microwave, Oven, Range, Electric Oven, Electric Range, Gas Water Heater, Plumbed For Ice Maker
- Laundry: Washer Hookup, Electric Dryer Hookup
Features
- Granite Counters, Solid Surface Counters, Cable TV, Vaulted Ceiling(s), Ceiling Fan(s), Programmable Thermostat
- Flooring: Carpet, Tile
- Doors: Storm Door(s)
- Windows: Casement Window(s), Skylight(s)
- Basement: None
- Number of fireplaces: 1
- Fireplace features: Blower Fan, Glass Doors, Wood Burning Stove
Interior area
- Total structure area: 1,626
- Total interior livable area: 1,626 sqft
Property
Parking
- Total spaces: 2
- Parking features: Attached, Garage, Garage Faces Side, Shelves, Workshop in Garage
- Attached garage spaces: 2
Features
- Levels: One
- Stories: 1
- Patio & porch: Patio, Porch
- Exterior features: Gravel Driveway, Rain Gutters, Satellite Dish
- Pool features: None
- Fencing: None
Lot
- Size: 1 Acres
- Features: Mature Trees, Sloped, Wooded
- Topography: Sloping
Details
- Additional structures: Workshop, Gazebo
- Parcel number: 510037788
Construction
Type & style
- Home type: SingleFamily
- Architectural style: Contemporary
- Property subtype: Single Family Residence
Materials
- Stone Veneer, Wood Frame
- Foundation: Slab
- Roof: Asphalt,Fiberglass
Condition
- Year built: 1981
Utilities & green energy
- Sewer: Septic Tank
- Water: Public
- Utilities for property: Electricity Available, Natural Gas Available, Water Available
Green energy
- Indoor air quality: Ventilation
Community & neighborhood
Security
- Security features: No Safety Shelter, Security System Owned, Smoke Detector(s)
Community
- Community features: Gutter(s)
Location
- Region: Fort Gibson
- Subdivision: Muskogee Co Unplatted
Other
Other facts
- Listing terms: Conventional,FHA,VA Loan
Price history
| Date | Event | Price |
|---|---|---|
| 11/1/2024 | Sold | $255,000-6.6%$157/sqft |
Source: | ||
| 9/17/2024 | Pending sale | $273,000$168/sqft |
Source: | ||
| 8/30/2024 | Price change | $273,000-3.9%$168/sqft |
Source: | ||
| 8/15/2024 | Listed for sale | $284,000$175/sqft |
Source: Owner Report a problem | ||
Public tax history
Tax history is unavailable.
Neighborhood: 74434
Nearby schools
GreatSchools rating
- 6/10Fort Gibson Intermediate Elementary SchoolGrades: 3-5Distance: 1 mi
- 7/10Fort Gibson Middle SchoolGrades: 6-8Distance: 1 mi
- 9/10Fort Gibson High SchoolGrades: 9-12Distance: 1 mi
Schools provided by the listing agent
- Elementary: Fort Gibson
- Middle: Fort Gibson
- High: Fort Gibson
- District: Fort Gibson - Sch Dist (K3)
Source: MLS Technology, Inc.. This data may not be complete. We recommend contacting the local school district to confirm school assignments for this home.

Get pre-qualified for a loan
At Zillow Home Loans, we can pre-qualify you in as little as 5 minutes with no impact to your credit score.An equal housing lender. NMLS #10287.
