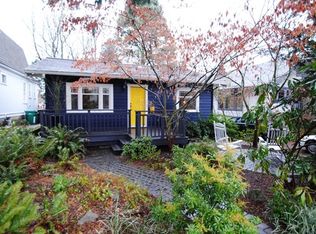4 bedrms up, one down (3 LARGE and 2 med.), 2 full baths with tub/glass shower doors, beautiful tile surrounds on tubs (1 up, 1 down). Large open room across whole front of house is living room area at one end, dining at other. Whole wall of custom shelves (closed cabinets on bottom, glass doored cabinets on top) surround east window in dining room. Sunroom with lots of plant work/display/storage shelves opens off dining room. Large kitchen with eating space, lots of storage, Maytag gas range w/self-clean oven, large Amana fridge, new dw, all appliances are white, cabinets are white wood (rustic farmhouse feel to kitchen), new designer vinyl floor in kitchen, oak floor in dining area, carpet in rest of rooms. Medium size room on first floor, off living room area, could be used as den but is perfectly good as bedroom (2 full size closets in room, back door to deck.) Sliding glass doors to east out of kitchen to narrow side deck, leading to huge deck on back of house with large hot tub. Full basement is unfinished, your basic storage basement with laundry area, washer and dryer, some storage shelving, doors to backyard and to bike shed underneath sunroom on streetside (easy load from basement to driveway). Street parking (ample) and large paved driveway (1 car easily, 2 small cars have fitted). New picket fence surrounds large garden with raised beds in front yard, back yard also has large fenced garden area, some lawn, and 4 ft wide planting bed (deep dug, weed barrier and bark mulch, mix of ornamental and edible perrenials) surrounds back yard. There is SO MUCH garden space and potential for the garden lover here! Skylights, sunroom, double sliders, large windows throughout: house if FULL of LIGHT. Neighborhood Description Between Phinney Ridge and Greenlake, walk to both. Quiet neighborhood, yet close to everything. Neighborhood of single family homes, many older craftsmans like this, a few newer, bigger single family houses. Clean nicely maintained yards and streets. 1 block to bus: 10 min. to downtown.
This property is off market, which means it's not currently listed for sale or rent on Zillow. This may be different from what's available on other websites or public sources.
