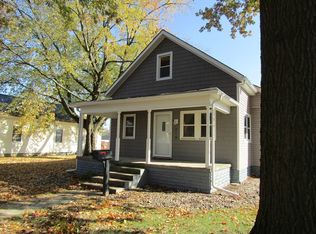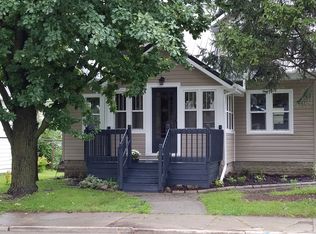Beautifully remodeled home with lots of extra space. High Spanish Laced ceilings, vaulted ceiling in kitchen. Two Bedrooms downstairs with a large finished room upstairs that could potentially be used as a third Bedroom, Craft Room, Office, or just extra storage. This home features many updates, including a new metal roof installed in 2016. Updates also include windows, flooring, deck, and electrical and plumbing. High Efficiency Plus Furnace, Central Air. Over 1500 finished sq ft of living space plus a 3/4 basement.! This home is a must see..!! All info deemed reliable but not guaranteed
This property is off market, which means it's not currently listed for sale or rent on Zillow. This may be different from what's available on other websites or public sources.

