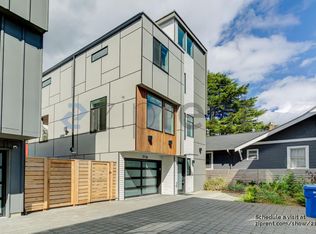Slam dunk development potential...look no further than next door to see what was done with identical lot. 2 spec homes that sold for over $1.2m each.
This property is off market, which means it's not currently listed for sale or rent on Zillow. This may be different from what's available on other websites or public sources.
