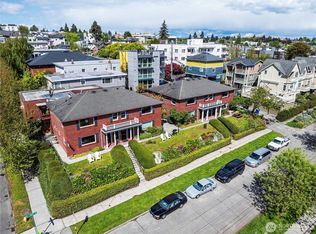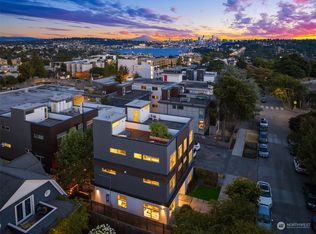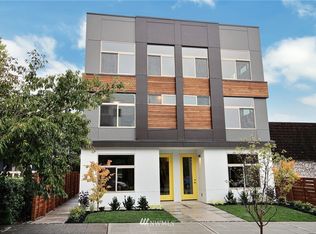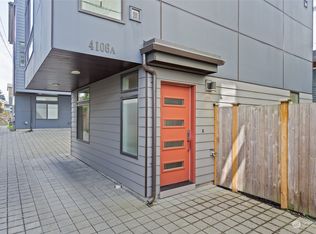Sold
Listed by:
Kayse Gundram,
Windermere Real Estate Co.
Bought with: Coldwell Banker Bain
$938,000
716 N 41st Street, Seattle, WA 98103
2beds
1,470sqft
Townhouse
Built in 2000
1,860.01 Square Feet Lot
$930,500 Zestimate®
$638/sqft
$3,949 Estimated rent
Home value
$930,500
$856,000 - $1.01M
$3,949/mo
Zestimate® history
Loading...
Owner options
Explore your selling options
What's special
Don’t want to feel boxed in? Here’s your chance! Adjacent to BF Day Park, this 2+ bed, 3-bath craftsman-style townhome boasts protected views of the city & Mt. Rainier. No development happening here. Designed for elegance and function, it rivals a stand-alone residence. The top-floor master suite offers a spa-inspired bath, finished closet, & private deck. The main floor features a gourmet kitchen, terrace, living, and powder rooms. The lower level includes a bedroom, full bath, & a den/3rd bedroom. Entertain effortlessly on the expansive 665 SF private deck (all yours) with seamless indoor-outdoor flow. Detached 1-car garage with storage & steps from Fremont’s shops, dining, & culture. All just minutes from downtown. Say hello to Fremont.
Zillow last checked: 8 hours ago
Listing updated: August 14, 2025 at 04:04am
Listed by:
Kayse Gundram,
Windermere Real Estate Co.
Bought with:
June Lentz, 86504
Coldwell Banker Bain
Source: NWMLS,MLS#: 2378601
Facts & features
Interior
Bedrooms & bathrooms
- Bedrooms: 2
- Bathrooms: 3
- Full bathrooms: 2
- 1/2 bathrooms: 1
- Main level bathrooms: 1
Bedroom
- Level: Lower
Bathroom full
- Level: Lower
Other
- Level: Main
Den office
- Level: Lower
Entry hall
- Level: Lower
Kitchen with eating space
- Level: Main
Living room
- Level: Main
Heating
- Forced Air, Electric, Natural Gas
Cooling
- None
Appliances
- Included: Dishwasher(s), Disposal, Dryer(s), Microwave(s), Refrigerator(s), Stove(s)/Range(s), Washer(s), Garbage Disposal
Features
- Flooring: Ceramic Tile, Hardwood, Carpet
- Windows: Double Pane/Storm Window
- Basement: None
- Has fireplace: No
Interior area
- Total structure area: 1,470
- Total interior livable area: 1,470 sqft
Property
Parking
- Total spaces: 1
- Parking features: Detached Carport
- Carport spaces: 1
Features
- Levels: Multi/Split
- Entry location: Lower
- Patio & porch: Double Pane/Storm Window
- Has view: Yes
- View description: Territorial
Lot
- Size: 1,860 sqft
- Features: Curbs, Paved, Sidewalk, Deck, Gas Available, High Speed Internet
- Topography: Level
Details
- Parcel number: 1931301236
- Zoning description: Jurisdiction: City
- Special conditions: Standard
Construction
Type & style
- Home type: Townhouse
- Architectural style: Traditional
- Property subtype: Townhouse
Materials
- Wood Siding
- Foundation: Poured Concrete
- Roof: Composition
Condition
- Very Good
- Year built: 2000
- Major remodel year: 2000
Utilities & green energy
- Electric: Company: PSE
- Sewer: Sewer Connected, Company: SPU
- Water: Public, Company: SPU
Community & neighborhood
Location
- Region: Seattle
- Subdivision: Fremont
Other
Other facts
- Listing terms: Cash Out,Conventional
- Cumulative days on market: 29 days
Price history
| Date | Event | Price |
|---|---|---|
| 7/14/2025 | Sold | $938,000$638/sqft |
Source: | ||
| 6/18/2025 | Pending sale | $938,000$638/sqft |
Source: | ||
| 6/17/2025 | Price change | $938,000-3.1%$638/sqft |
Source: | ||
| 6/4/2025 | Price change | $968,000-3%$659/sqft |
Source: | ||
| 5/22/2025 | Listed for sale | $998,000+174.9%$679/sqft |
Source: | ||
Public tax history
| Year | Property taxes | Tax assessment |
|---|---|---|
| 2024 | $7,104 +1.3% | $745,000 -0.3% |
| 2023 | $7,011 +7% | $747,000 -4% |
| 2022 | $6,551 +0.4% | $778,000 +9% |
Find assessor info on the county website
Neighborhood: Fremont
Nearby schools
GreatSchools rating
- 9/10B F Day Elementary SchoolGrades: PK-5Distance: 0.1 mi
- 8/10Hamilton International Middle SchoolGrades: 6-8Distance: 0.5 mi
- 10/10Lincoln High SchoolGrades: 9-12Distance: 0.5 mi
Schools provided by the listing agent
- Elementary: Bf Day
- Middle: Hamilton Mid
- High: Lincoln High
Source: NWMLS. This data may not be complete. We recommend contacting the local school district to confirm school assignments for this home.
Get a cash offer in 3 minutes
Find out how much your home could sell for in as little as 3 minutes with a no-obligation cash offer.
Estimated market value$930,500
Get a cash offer in 3 minutes
Find out how much your home could sell for in as little as 3 minutes with a no-obligation cash offer.
Estimated market value
$930,500



