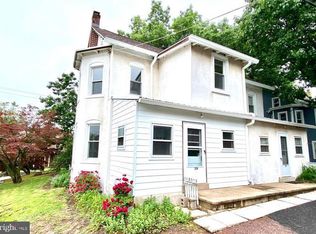Sold for $350,000
$350,000
716 Morwood Rd, Telford, PA 18969
3beds
1,845sqft
Single Family Residence
Built in 1880
0.41 Acres Lot
$412,400 Zestimate®
$190/sqft
$2,518 Estimated rent
Home value
$412,400
$392,000 - $437,000
$2,518/mo
Zestimate® history
Loading...
Owner options
Explore your selling options
What's special
Welcome to 716 Morwood Rd. Located in the heart of Telford and award winning Souderton School District, this home has everything you could need and more! 3 beds, 1.5 baths, 1850 sqft of living space, a full unfinished basement and a massive detached garage. As you approach the home from the back entrance you are welcomed by a beautiful back patio - perfect for entertaining / parties or just relaxing and enjoying morning coffee. Enter through the back door into the pleasantly updated kitchen. Off the kitchen to the left is the door to the powder room. Through the kitchen towards the front of the house, is a large and bright family / living room with a beautiful brick mantle that has a hookup for a pellet stove. Upstairs you will find 3 generously sized bedrooms. Also upstairs is the full bathroom that has also been tastefully updated. The basement offers plenty of additional storage space and includes a french drain around the perimeter. The basement could be finished also to create more living space. The detached garage is located out back and has tons of space. It could be used for numerous applications - parking, storage, workshop etc. This home is conveniently located just a short drive from Harleysville, Souderton and the PA turnpike. This one will not last long. Schedule your showing today!!
Zillow last checked: 8 hours ago
Listing updated: January 08, 2024 at 06:52am
Listed by:
Liam Coonahan 484-566-5060,
Real of Pennsylvania
Bought with:
Rita Barrett, RS322640
Bergstresser Real Estate Inc
Source: Bright MLS,MLS#: PAMC2089808
Facts & features
Interior
Bedrooms & bathrooms
- Bedrooms: 3
- Bathrooms: 2
- Full bathrooms: 1
- 1/2 bathrooms: 1
- Main level bathrooms: 1
Basement
- Area: 0
Heating
- Baseboard, Oil
Cooling
- Central Air, Electric
Appliances
- Included: Electric Water Heater
Features
- Basement: Full
- Number of fireplaces: 1
Interior area
- Total structure area: 1,845
- Total interior livable area: 1,845 sqft
- Finished area above ground: 1,845
- Finished area below ground: 0
Property
Parking
- Total spaces: 1
- Parking features: Storage, Driveway, Detached
- Garage spaces: 1
- Has uncovered spaces: Yes
Accessibility
- Accessibility features: 2+ Access Exits
Features
- Levels: Two
- Stories: 2
- Pool features: None
Lot
- Size: 0.41 Acres
- Dimensions: 70.00 x 0.00
Details
- Additional structures: Above Grade, Below Grade
- Parcel number: 340003922004
- Zoning: RESIDENTIAL
- Special conditions: Standard
Construction
Type & style
- Home type: SingleFamily
- Architectural style: Colonial
- Property subtype: Single Family Residence
Materials
- Stucco
- Foundation: Concrete Perimeter
Condition
- New construction: No
- Year built: 1880
Utilities & green energy
- Sewer: On Site Septic, Public Hook/Up Avail
- Water: Well
Community & neighborhood
Location
- Region: Telford
- Subdivision: None Available
- Municipality: FRANCONIA TWP
Other
Other facts
- Listing agreement: Exclusive Right To Sell
- Ownership: Fee Simple
Price history
| Date | Event | Price |
|---|---|---|
| 1/4/2024 | Sold | $350,000$190/sqft |
Source: | ||
| 12/2/2023 | Pending sale | $350,000$190/sqft |
Source: | ||
| 11/27/2023 | Contingent | $350,000$190/sqft |
Source: | ||
| 11/25/2023 | Listed for sale | $350,000+62.8%$190/sqft |
Source: | ||
| 8/29/2019 | Sold | $215,000+2.4%$117/sqft |
Source: Public Record Report a problem | ||
Public tax history
| Year | Property taxes | Tax assessment |
|---|---|---|
| 2025 | $4,636 +5.8% | $110,650 |
| 2024 | $4,382 | $110,650 |
| 2023 | $4,382 +6.6% | $110,650 |
Find assessor info on the county website
Neighborhood: 18969
Nearby schools
GreatSchools rating
- 7/10Vernfield El SchoolGrades: K-5Distance: 1 mi
- 5/10Indian Crest Middle SchoolGrades: 6-8Distance: 3 mi
- 8/10Souderton Area Senior High SchoolGrades: 9-12Distance: 2.7 mi
Schools provided by the listing agent
- District: Souderton Area
Source: Bright MLS. This data may not be complete. We recommend contacting the local school district to confirm school assignments for this home.
Get a cash offer in 3 minutes
Find out how much your home could sell for in as little as 3 minutes with a no-obligation cash offer.
Estimated market value$412,400
Get a cash offer in 3 minutes
Find out how much your home could sell for in as little as 3 minutes with a no-obligation cash offer.
Estimated market value
$412,400
