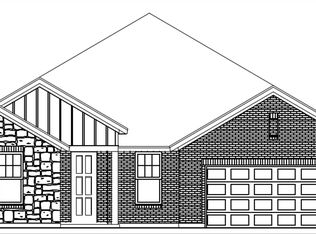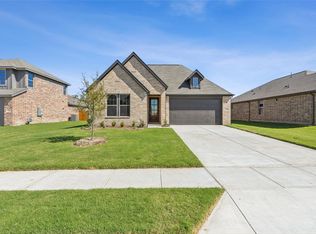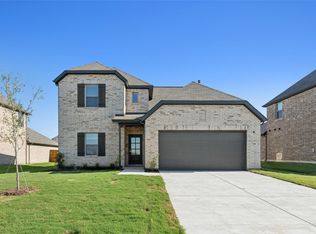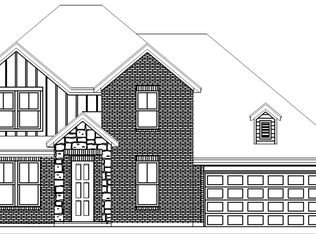Sold on 04/25/25
Price Unknown
716 Metallic Tree Ln, Van Alstyne, TX 75495
4beds
2,969sqft
Single Family Residence
Built in 2023
7,405.2 Square Feet Lot
$440,900 Zestimate®
$--/sqft
$3,282 Estimated rent
Home value
$440,900
$384,000 - $503,000
$3,282/mo
Zestimate® history
Loading...
Owner options
Explore your selling options
What's special
MLS# 20694457 - Built by Cambridge Homes, LLC - Ready Now! ~ Welcome to the Becker floorplan at 716 Metallic Tree Ln. in the picturesque Tinsley Meadows community of Van Alstyne, TX. This elegant home offers four spacious bedrooms, three well-appointed bathrooms, a dedicated study, and a versatile game room, making it ideal for family living and entertaining. Designed with modern convenience and style in mind, the Becker boasts high-quality finishes and an open-concept layout. Enjoy the perks of living in a vibrant community with easy access to top-rated schools, shopping, and dining. Make the Becker your dream home in Van Alstyne today!
Zillow last checked: 8 hours ago
Listing updated: April 26, 2025 at 01:48pm
Listed by:
Ben Caballero 0096651 888-872-6006,
HomesUSA.com 888-872-6006
Bought with:
Boo Reitz
EXIT REALTY ELITE
Source: NTREIS,MLS#: 20694457
Facts & features
Interior
Bedrooms & bathrooms
- Bedrooms: 4
- Bathrooms: 3
- Full bathrooms: 3
Primary bedroom
- Features: Dual Sinks, Linen Closet, Walk-In Closet(s)
- Level: First
- Dimensions: 15 x 13
Bedroom
- Level: Second
- Dimensions: 12 x 12
Bedroom
- Level: Second
- Dimensions: 12 x 11
Bedroom
- Level: Second
- Dimensions: 12 x 11
Dining room
- Level: First
- Dimensions: 14 x 15
Game room
- Level: Second
- Dimensions: 13 x 21
Kitchen
- Features: Kitchen Island, Solid Surface Counters, Walk-In Pantry
- Level: First
- Dimensions: 13 x 12
Living room
- Level: First
- Dimensions: 23 x 20
Office
- Level: First
- Dimensions: 12 x 11
Utility room
- Features: Utility Room
- Level: First
- Dimensions: 9 x 10
Heating
- Central, Natural Gas
Cooling
- Central Air, Ceiling Fan(s)
Appliances
- Included: Dishwasher, Gas Cooktop, Disposal, Gas Oven, Gas Range, Microwave
- Laundry: Washer Hookup, Electric Dryer Hookup
Features
- Decorative/Designer Lighting Fixtures, Kitchen Island, Cable TV, Walk-In Closet(s)
- Flooring: Carpet, Laminate, Vinyl
- Has basement: No
- Has fireplace: No
Interior area
- Total interior livable area: 2,969 sqft
Property
Parking
- Total spaces: 2
- Parking features: Door-Single, Garage Faces Front, Garage, Garage Door Opener
- Attached garage spaces: 2
Features
- Levels: Two
- Stories: 2
- Exterior features: Rain Gutters
- Pool features: None
- Fencing: Wood
Lot
- Size: 7,405 sqft
- Features: Pond on Lot, Subdivision
Details
- Parcel number: 447068
Construction
Type & style
- Home type: SingleFamily
- Architectural style: Traditional,Detached
- Property subtype: Single Family Residence
Materials
- Brick, Frame, Fiber Cement
- Foundation: Slab
- Roof: Composition
Condition
- Year built: 2023
Utilities & green energy
- Sewer: Public Sewer
- Water: Public
- Utilities for property: Sewer Available, Water Available, Cable Available
Green energy
- Energy efficient items: Thermostat, Water Heater, Windows
Community & neighborhood
Security
- Security features: Security System, Smoke Detector(s)
Community
- Community features: Community Mailbox
Location
- Region: Van Alstyne
- Subdivision: Tinsley Meadows
HOA & financial
HOA
- Has HOA: Yes
- HOA fee: $900 annually
- Services included: Association Management, Maintenance Grounds, Maintenance Structure
- Association name: Legacy Southwest
- Association phone: 214-705-1615
Price history
| Date | Event | Price |
|---|---|---|
| 4/25/2025 | Sold | -- |
Source: NTREIS #20694457 | ||
| 4/4/2025 | Price change | $449,300-6.3%$151/sqft |
Source: | ||
| 4/4/2025 | Pending sale | $479,300+1.1%$161/sqft |
Source: NTREIS #20694457 | ||
| 3/20/2025 | Price change | $474,300-1%$160/sqft |
Source: | ||
| 3/7/2025 | Price change | $479,300-1%$161/sqft |
Source: NTREIS #20694457 | ||
Public tax history
Tax history is unavailable.
Neighborhood: 75495
Nearby schools
GreatSchools rating
- 8/10John and Nelda Partin Elementary SchoolGrades: PK-5Distance: 0.7 mi
- 8/10Van Alstyne J High SchoolGrades: 6-8Distance: 1.3 mi
- 7/10Van Alstyne High SchoolGrades: 9-12Distance: 1.9 mi
Schools provided by the listing agent
- Elementary: John and Nelda Partin
- High: Van Alstyne
- District: Van Alstyne ISD
Source: NTREIS. This data may not be complete. We recommend contacting the local school district to confirm school assignments for this home.
Get a cash offer in 3 minutes
Find out how much your home could sell for in as little as 3 minutes with a no-obligation cash offer.
Estimated market value
$440,900
Get a cash offer in 3 minutes
Find out how much your home could sell for in as little as 3 minutes with a no-obligation cash offer.
Estimated market value
$440,900



