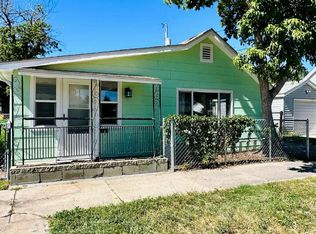Sold on 05/27/25
Price Unknown
716 Maxwell Ave, Cheyenne, WY 82007
2beds
1,398sqft
City Residential, Residential
Built in 1915
8,712 Square Feet Lot
$267,900 Zestimate®
$--/sqft
$1,686 Estimated rent
Home value
$267,900
$255,000 - $281,000
$1,686/mo
Zestimate® history
Loading...
Owner options
Explore your selling options
What's special
Charming and updated home on Maxwell Avenue! This home has updated finishes throughout including LVP, a bright and spacious kitchen, large laundry room, and large bathroom. The home also features a detached 1 car garage, and generously sized backyard perfect for entertaining and pets. Call today to set up a showing!
Zillow last checked: 8 hours ago
Listing updated: May 28, 2025 at 09:18am
Listed by:
Lexi Leckemby 307-214-7050,
Coldwell Banker, The Property Exchange
Bought with:
Andrea Arenas
Pine Rock Realty
Source: Cheyenne BOR,MLS#: 96826
Facts & features
Interior
Bedrooms & bathrooms
- Bedrooms: 2
- Bathrooms: 1
- Full bathrooms: 1
- Main level bathrooms: 1
Primary bedroom
- Level: Main
- Area: 154
- Dimensions: 14 x 11
Bedroom 2
- Level: Main
- Area: 143
- Dimensions: 13 x 11
Bathroom 1
- Features: Full
- Level: Main
Family room
- Level: Basement
- Area: 180
- Dimensions: 18 x 10
Kitchen
- Level: Main
- Area: 132
- Dimensions: 12 x 11
Living room
- Level: Main
- Area: 204
- Dimensions: 17 x 12
Basement
- Area: 372
Heating
- Forced Air, Natural Gas
Cooling
- Window Unit(s)
Appliances
- Included: Dishwasher, Disposal, Microwave, Range, Refrigerator
- Laundry: Main Level
Features
- Eat-in Kitchen, Walk-In Closet(s), Main Floor Primary
- Flooring: Luxury Vinyl
- Basement: Interior Entry,Partially Finished
- Has fireplace: No
- Fireplace features: None
Interior area
- Total structure area: 1,398
- Total interior livable area: 1,398 sqft
- Finished area above ground: 1,026
Property
Parking
- Total spaces: 1
- Parking features: 1 Car Detached
- Garage spaces: 1
Accessibility
- Accessibility features: None
Features
- Exterior features: Dog Run
- Fencing: Back Yard
Lot
- Size: 8,712 sqft
- Dimensions: 8712
Details
- Parcel number: 11001059900010
- Special conditions: Arms Length Sale
Construction
Type & style
- Home type: SingleFamily
- Architectural style: Ranch
- Property subtype: City Residential, Residential
Materials
- Vinyl Siding
- Foundation: Basement
- Roof: Composition/Asphalt
Condition
- New construction: No
- Year built: 1915
Utilities & green energy
- Electric: Black Hills Energy
- Gas: Black Hills Energy
- Sewer: City Sewer
- Water: Public
Green energy
- Energy efficient items: Ceiling Fan
Community & neighborhood
Location
- Region: Cheyenne
- Subdivision: City Of Cheyenne
Other
Other facts
- Listing agreement: N
- Listing terms: Cash,Conventional,FHA
Price history
| Date | Event | Price |
|---|---|---|
| 5/27/2025 | Sold | -- |
Source: | ||
| 5/5/2025 | Pending sale | $265,000$190/sqft |
Source: | ||
| 4/21/2025 | Listed for sale | $265,000$190/sqft |
Source: | ||
| 4/21/2025 | Listing removed | $265,000$190/sqft |
Source: | ||
| 4/21/2025 | Listed for sale | $265,000$190/sqft |
Source: | ||
Public tax history
| Year | Property taxes | Tax assessment |
|---|---|---|
| 2024 | $1,706 +3.3% | $24,132 +3.3% |
| 2023 | $1,652 +14.3% | $23,360 +16.7% |
| 2022 | $1,445 +14% | $20,022 +14.2% |
Find assessor info on the county website
Neighborhood: 82007
Nearby schools
GreatSchools rating
- 4/10Hebard Elementary SchoolGrades: PK-6Distance: 0.2 mi
- 2/10Johnson Junior High SchoolGrades: 7-8Distance: 1.5 mi
- 2/10South High SchoolGrades: 9-12Distance: 1.6 mi
