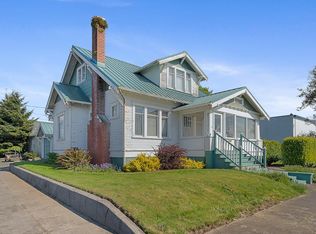Don't miss out on this beautiful home in downtown Tillamook, built in 1925, with much of its original historic feel and architectural details. Zoned for both residential or commercial use. Currently a residence, but floor plan would lend itself well to a professional office, or boutique business. Meticulously maintained with built to last craftsmanship. Cedar lined closets throughout, solid mahogany trim, hardwood floors, updated kitch
This property is off market, which means it's not currently listed for sale or rent on Zillow. This may be different from what's available on other websites or public sources.

