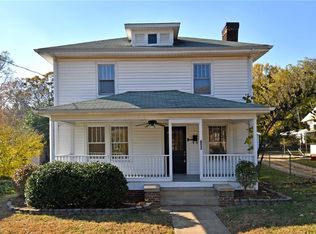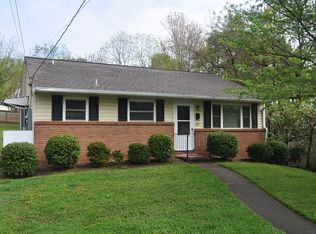Sold for $334,000 on 05/30/25
$334,000
716 Lockland Ave, Winston Salem, NC 27103
2beds
1,468sqft
Stick/Site Built, Residential, Single Family Residence
Built in 1928
0.17 Acres Lot
$336,500 Zestimate®
$--/sqft
$1,908 Estimated rent
Home value
$336,500
$310,000 - $367,000
$1,908/mo
Zestimate® history
Loading...
Owner options
Explore your selling options
What's special
Welcome to this charming 1928 Ardmore gem! This delightful home features 2 bedrooms, 2 bathrooms and a spacious living room, complete with a cozy fireplace. Flooded with natural light, the sunroom boasts an abundance of windows. Host dinner parties in the oversized dining room, which is elegantly separated from the living room by glass French doors. The ensuite primary bedroom provides privacy for the new owners. The screened porch invites you to savor evenings outdoors. The fabulous fenced backyard is perfect for gatherings, gardening, or play, complemented by a convenient storage shed. Ideally located just moments from shopping, dining, and hospitals, don’t miss your chance to own this wonderful home! Tax amount based on 2025 tax value & 2024 tax rate. 2025 tax rate will be set mid-summer.
Zillow last checked: 8 hours ago
Listing updated: May 30, 2025 at 01:06pm
Listed by:
Zach Matthews 336-705-4459,
Leonard Ryden Burr Real Estate
Bought with:
Denise Hickman, 142486
Berkshire Hathaway HomeServices Carolinas Realty
Source: Triad MLS,MLS#: 1179246 Originating MLS: Winston-Salem
Originating MLS: Winston-Salem
Facts & features
Interior
Bedrooms & bathrooms
- Bedrooms: 2
- Bathrooms: 2
- Full bathrooms: 2
- Main level bathrooms: 2
Primary bedroom
- Level: Main
- Dimensions: 15.25 x 12.58
Bedroom 2
- Level: Main
- Dimensions: 13.58 x 12.67
Breakfast
- Level: Main
- Dimensions: 6.58 x 6
Dining room
- Level: Main
- Dimensions: 15.58 x 13.67
Kitchen
- Level: Main
- Dimensions: 12.58 x 11.42
Living room
- Level: Main
- Dimensions: 18.33 x 13.33
Sunroom
- Level: Main
- Dimensions: 12.83 x 8.33
Heating
- Forced Air, Natural Gas
Cooling
- Central Air
Appliances
- Included: Dishwasher, Exhaust Fan, Gas Cooktop, Free-Standing Range, Range Hood, Electric Water Heater
- Laundry: Dryer Connection, In Basement, Washer Hookup
Features
- Built-in Features, Ceiling Fan(s), Dead Bolt(s), Pantry, Solid Surface Counter
- Flooring: Tile, Wood
- Doors: Arched Doorways
- Basement: Unfinished, Basement
- Attic: Floored,Permanent Stairs
- Number of fireplaces: 1
- Fireplace features: Living Room
Interior area
- Total structure area: 2,091
- Total interior livable area: 1,468 sqft
- Finished area above ground: 1,468
Property
Parking
- Parking features: Driveway, Paved
- Has uncovered spaces: Yes
Features
- Levels: One
- Stories: 1
- Patio & porch: Porch
- Pool features: None
- Fencing: Fenced
Lot
- Size: 0.17 Acres
- Features: City Lot
Details
- Additional structures: Storage
- Parcel number: 6825515417
- Zoning: RS9
- Special conditions: Owner Sale
Construction
Type & style
- Home type: SingleFamily
- Property subtype: Stick/Site Built, Residential, Single Family Residence
Materials
- Asbestos
Condition
- Year built: 1928
Utilities & green energy
- Sewer: Public Sewer
- Water: Public
Community & neighborhood
Security
- Security features: Security System
Location
- Region: Winston Salem
- Subdivision: Ardmore
Other
Other facts
- Listing agreement: Exclusive Right To Sell
Price history
| Date | Event | Price |
|---|---|---|
| 5/30/2025 | Sold | $334,000+4.4% |
Source: | ||
| 5/1/2025 | Pending sale | $319,900 |
Source: | ||
| 4/30/2025 | Listed for sale | $319,900+93.9% |
Source: | ||
| 4/28/2016 | Sold | $165,000-3.8% |
Source: | ||
| 4/3/2016 | Listed for sale | $171,500+13.6%$117/sqft |
Source: Coldwell Banker Triad, Realtors #789024 | ||
Public tax history
| Year | Property taxes | Tax assessment |
|---|---|---|
| 2025 | -- | $289,600 +53.6% |
| 2024 | $2,646 +4.8% | $188,600 |
| 2023 | $2,525 +1.9% | $188,600 |
Find assessor info on the county website
Neighborhood: Ardmore
Nearby schools
GreatSchools rating
- 7/10Brunson ElementaryGrades: PK-5Distance: 0.8 mi
- 1/10Wiley MiddleGrades: 6-8Distance: 1.1 mi
- NAMiddle College Of Forsyth CntyGrades: 11-12Distance: 1 mi
Get a cash offer in 3 minutes
Find out how much your home could sell for in as little as 3 minutes with a no-obligation cash offer.
Estimated market value
$336,500
Get a cash offer in 3 minutes
Find out how much your home could sell for in as little as 3 minutes with a no-obligation cash offer.
Estimated market value
$336,500

