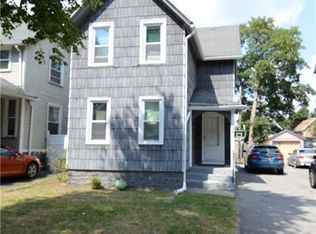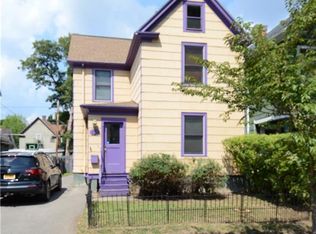Closed
$240,000
716 Linden St, Rochester, NY 14620
3beds
1,733sqft
Single Family Residence
Built in 1880
3,301.85 Square Feet Lot
$253,200 Zestimate®
$138/sqft
$2,396 Estimated rent
Maximize your home sale
Get more eyes on your listing so you can sell faster and for more.
Home value
$253,200
$233,000 - $276,000
$2,396/mo
Zestimate® history
Loading...
Owner options
Explore your selling options
What's special
Welcome to this charming 1880's Victorian on popular Linden Street! This three- bedroom, two- bath home beautifully blends classic character with modern updates. Enjoy LVP flooring, SS appliances, and a newly poured concrete patio. Vinyl windows (2008) and fresh exterior paint (2024) add to its appeal, while wood detail moldings and a charming front porch preserve its vintage charm. Entertain in the fully fenced backyard or unwind in one of the cozy dens. The second floor includes three bedrooms and an additional flexible room to suit your needs. Greenlight access, Electric Vehical Charger and updated 200 amp for the home! Ideally located near Highland Hospital, Highland Park, popular restaurants and more, this home offers both convenience and charm!!!
Zillow last checked: 8 hours ago
Listing updated: January 02, 2025 at 06:32am
Listed by:
Colleen Andolina 585-857-9502,
Howard Hanna
Bought with:
Mary K Hanrahan, 40HA1104189
Red Barn Properties
Source: NYSAMLSs,MLS#: R1576028 Originating MLS: Rochester
Originating MLS: Rochester
Facts & features
Interior
Bedrooms & bathrooms
- Bedrooms: 3
- Bathrooms: 2
- Full bathrooms: 1
- 1/2 bathrooms: 1
- Main level bathrooms: 1
Bedroom 1
- Level: Second
Bedroom 1
- Level: Second
Bedroom 2
- Level: Second
Bedroom 2
- Level: Second
Bedroom 3
- Level: Second
Bedroom 3
- Level: Second
Dining room
- Level: First
Dining room
- Level: First
Family room
- Level: First
Family room
- Level: First
Kitchen
- Level: First
Kitchen
- Level: First
Other
- Level: Second
Other
- Level: Second
Other
- Level: Second
Other
- Level: Second
Heating
- Gas, Forced Air
Cooling
- Central Air
Appliances
- Included: Dishwasher, Gas Oven, Gas Range, Gas Water Heater, Refrigerator
- Laundry: In Basement
Features
- Den, Eat-in Kitchen, Pull Down Attic Stairs, Natural Woodwork, Convertible Bedroom, Programmable Thermostat
- Flooring: Hardwood, Luxury Vinyl, Varies
- Basement: Full
- Attic: Pull Down Stairs
- Has fireplace: No
Interior area
- Total structure area: 1,733
- Total interior livable area: 1,733 sqft
Property
Parking
- Parking features: No Garage
Features
- Levels: Two
- Stories: 2
- Patio & porch: Patio
- Exterior features: Blacktop Driveway, Fully Fenced, Patio
- Fencing: Full
Lot
- Size: 3,301 sqft
- Dimensions: 33 x 100
- Features: Rectangular, Rectangular Lot, Residential Lot
Details
- Parcel number: 26140012182000010540000000
- Special conditions: Standard
Construction
Type & style
- Home type: SingleFamily
- Architectural style: Historic/Antique,Victorian
- Property subtype: Single Family Residence
Materials
- Stone, Wood Siding
- Foundation: Stone
- Roof: Asphalt
Condition
- Resale
- Year built: 1880
Utilities & green energy
- Electric: Circuit Breakers
- Sewer: Connected
- Water: Connected, Public
- Utilities for property: Sewer Connected, Water Connected
Community & neighborhood
Security
- Security features: Security System Owned
Location
- Region: Rochester
- Subdivision: Perry & Bly
Other
Other facts
- Listing terms: Cash,Conventional,FHA,VA Loan
Price history
| Date | Event | Price |
|---|---|---|
| 12/20/2024 | Sold | $240,000+6.7%$138/sqft |
Source: | ||
| 11/10/2024 | Contingent | $225,000$130/sqft |
Source: | ||
| 11/7/2024 | Listed for sale | $225,000+114.3%$130/sqft |
Source: | ||
| 8/11/2010 | Sold | $105,000+14.1%$61/sqft |
Source: Public Record Report a problem | ||
| 10/15/2004 | Sold | $92,000+53.6%$53/sqft |
Source: Public Record Report a problem | ||
Public tax history
| Year | Property taxes | Tax assessment |
|---|---|---|
| 2024 | -- | $221,500 +68.4% |
| 2023 | -- | $131,500 |
| 2022 | -- | $131,500 |
Find assessor info on the county website
Neighborhood: Ellwanger-Barry
Nearby schools
GreatSchools rating
- 2/10Anna Murray-Douglass AcademyGrades: PK-8Distance: 0.7 mi
- 1/10James Monroe High SchoolGrades: 9-12Distance: 0.7 mi
- 2/10School Without WallsGrades: 9-12Distance: 0.7 mi
Schools provided by the listing agent
- District: Rochester
Source: NYSAMLSs. This data may not be complete. We recommend contacting the local school district to confirm school assignments for this home.

