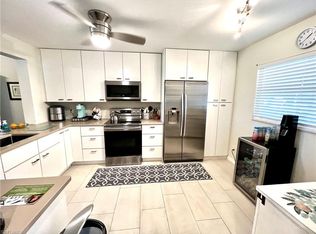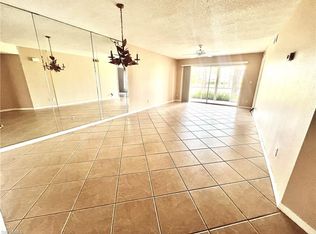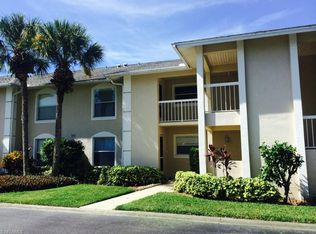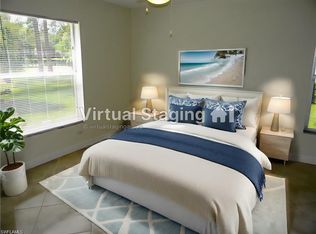Sold for $270,000 on 10/31/25
$270,000
716 Landover CIR #201, NAPLES, FL 34104
3beds
1,450sqft
Condominium
Built in 1991
-- sqft lot
$267,700 Zestimate®
$186/sqft
$2,587 Estimated rent
Home value
$267,700
$241,000 - $297,000
$2,587/mo
Zestimate® history
Loading...
Owner options
Explore your selling options
What's special
Move-in ready second floor unit located in Newcastle, a subdivision of Berkshire Lakes. New roof installed in 2020. New A/C unit installed June 2023. This large 1,450 square feet condo features 3 bedrooms and 2 baths, high ceilings, includes renovated LVP flooring throughout the entire unit, and has recently been painted in a neutral color. The kitchen has plenty of storage and is well-equipped with stainless-steel appliances. The unit includes a spacious master bedroom with a large walk-in closet and a renovated bathroom and shower. The laundry room includes washer, dryer, and laundry sink, as well as ample space and storage. The balcony/lanai has an easy-to-operate roll-down hurricane shutter. (1) covered carport is included and plenty of guest parking spaces are available. The Berkshire Commons Plaza is within walking distance and features a Publix grocery store, Starbucks, Walgreens, banks, gas station and many dining choices. This condo is close to downtown Naples, 5th avenue, beaches, and I-75 access.
Zillow last checked: 8 hours ago
Listing updated: November 04, 2025 at 09:56am
Listed by:
Daniela Arnez 239-206-0962,
Premiere Plus Realty Company
Bought with:
Norma Fernandez, PA
Xclusive Homes LLC
Source: SWFLMLS,MLS#: 225008984 Originating MLS: Naples
Originating MLS: Naples
Facts & features
Interior
Bedrooms & bathrooms
- Bedrooms: 3
- Bathrooms: 2
- Full bathrooms: 2
Primary bedroom
- Dimensions: 13 x 14
Bedroom
- Dimensions: 11.4 x 12
Bedroom
- Dimensions: 10.8 x 11
Kitchen
- Dimensions: 10 x 13.3
Other
- Dimensions: 8 x 12.8
Living room
- Dimensions: 13 x 24.8
Utility room
- Dimensions: 6 x 11
Heating
- Central
Cooling
- Central Air
Appliances
- Included: Electric Cooktop, Dishwasher, Disposal, Dryer, Microwave, Refrigerator/Icemaker, Washer
Features
- Pantry, Smoke Detectors, Walk-In Closet(s), Screened Lanai/Porch
- Flooring: Vinyl
- Windows: Storm Protection (Other), Shutters - Manual
- Has fireplace: No
Interior area
- Total structure area: 1,550
- Total interior livable area: 1,450 sqft
Property
Parking
- Total spaces: 1
- Parking features: Assigned, Detached Carport
- Carport spaces: 1
Features
- Stories: 1
- Patio & porch: Patio, Screened Lanai/Porch
- Pool features: Community
- Spa features: Community
- Has view: Yes
- View description: Landscaped Area
- Waterfront features: None
Lot
- Features: Zero Lot Line
Details
- Additional structures: Tennis Court(s)
- Parcel number: 63825004545
Construction
Type & style
- Home type: Condo
- Property subtype: Condominium
Materials
- Block, Stucco
- Foundation: Concrete Block
- Roof: Shingle
Condition
- New construction: No
- Year built: 1991
Utilities & green energy
- Water: Central
Community & neighborhood
Security
- Security features: Smoke Detector(s)
Community
- Community features: Clubhouse, Pool, Fishing, Sidewalks, Street Lights, Tennis Court(s), Non-Gated
Location
- Region: Naples
- Subdivision: NEWCASTLE
HOA & financial
HOA
- Has HOA: Yes
- HOA fee: $8,436 annually
- Amenities included: Bike And Jog Path, Clubhouse, Pool, Community Room, Spa/Hot Tub, Fishing Pier, Hobby Room, Pickleball, Sidewalk, Streetlight, Tennis Court(s), Underground Utility
Other
Other facts
- Contingency: Financing
Price history
| Date | Event | Price |
|---|---|---|
| 10/31/2025 | Sold | $270,000-6.9%$186/sqft |
Source: | ||
| 10/2/2025 | Pending sale | $289,900$200/sqft |
Source: | ||
| 9/2/2025 | Price change | $289,900-2%$200/sqft |
Source: | ||
| 6/18/2025 | Price change | $295,900-3.3%$204/sqft |
Source: | ||
| 5/29/2025 | Price change | $305,900-1%$211/sqft |
Source: | ||
Public tax history
| Year | Property taxes | Tax assessment |
|---|---|---|
| 2024 | $2,336 -2.3% | $209,433 +10% |
| 2023 | $2,391 +7.7% | $190,394 +10% |
| 2022 | $2,220 +22.2% | $173,085 +10% |
Find assessor info on the county website
Neighborhood: Berkshire Lakes
Nearby schools
GreatSchools rating
- 8/10Calusa Park Elementary SchoolGrades: PK-5Distance: 1.5 mi
- 8/10East Naples Middle SchoolGrades: 6-8Distance: 2.5 mi
- 5/10Lely High SchoolGrades: 9-12Distance: 5.3 mi
Schools provided by the listing agent
- Elementary: CALUSA PARK ELEMENTARY SCHOOL
- Middle: EAST NAPLES MIDDLE SCHOOL
- High: LELY HIGH SCHOOL
Source: SWFLMLS. This data may not be complete. We recommend contacting the local school district to confirm school assignments for this home.

Get pre-qualified for a loan
At Zillow Home Loans, we can pre-qualify you in as little as 5 minutes with no impact to your credit score.An equal housing lender. NMLS #10287.
Sell for more on Zillow
Get a free Zillow Showcase℠ listing and you could sell for .
$267,700
2% more+ $5,354
With Zillow Showcase(estimated)
$273,054


