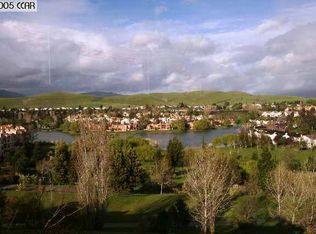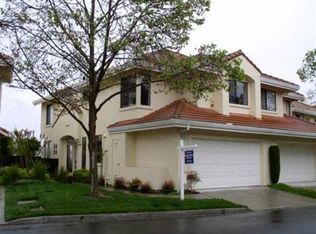Sold for $1,395,000
$1,395,000
716 Lakemont Pl Unit 9, San Ramon, CA 94582
3beds
2,200sqft
Residential, Condominium
Built in 1991
-- sqft lot
$1,357,000 Zestimate®
$634/sqft
$4,194 Estimated rent
Home value
$1,357,000
$1.21M - $1.52M
$4,194/mo
Zestimate® history
Loading...
Owner options
Explore your selling options
What's special
Experience magnificent, inspiring views throughout this home, featuring rolling hills, fairways, & greens of the Canyon Lakes Golf Course, along w/ the stunning backdrop of Mt.Diablo. Bright, natural light pours through floor-to-ceiling windows, illuminating the bedrooms & common living areas. Two-story living room ceiling opens to the upstairs, creating a spacious, inviting feel. Renovated kitchen showcasing quartz counter tops, stylish tile backsplash, wine fridge, SS appliances, double ovens and eat-in dining. Step out and enjoy the patio w/ stamped concrete, gazebo & garden. Adjacent to the kitchen, a casual family room w/ a double-sided fireplace connects the formal living & dining room, perfect for entertaining. Upstairs, the secondary bedrooms are thoughtfully separated from the serene primary suite by a hallway overlooking the living room. Peaceful primary suite, w/ a cozy fireplace dividing an additional sitting area, captures tranquil canyon valley views. Remodeled en-suite bathroom features dual sinks, soaking tub, walk-in shower, large walk-in closet w/ custom-built cabinets. Attached only at the garage, this home provides a spacious, open floor plan with multiple living areas, offering the feel of a single-family residence within a private, exclusive gated community.
Zillow last checked: 8 hours ago
Listing updated: November 23, 2024 at 05:10am
Listed by:
June Jardin DRE #01381335 925-525-1425,
BHHS Drysdale Properties
Bought with:
Vijay Shanbhag, DRE #02070159
Valleyventures Realty Inc
Source: Bay East AOR,MLS#: 41077478
Facts & features
Interior
Bedrooms & bathrooms
- Bedrooms: 3
- Bathrooms: 3
- Full bathrooms: 2
- Partial bathrooms: 1
Kitchen
- Features: Counter - Solid Surface, Dishwasher, Double Oven, Eat In Kitchen, Electric Range/Cooktop, Garbage Disposal, Microwave, Refrigerator, Updated Kitchen
Heating
- Zoned
Cooling
- Has cooling: Yes
Appliances
- Included: Dishwasher, Double Oven, Electric Range, Microwave, Refrigerator, Dryer, Washer
- Laundry: Common Area
Features
- Counter - Solid Surface, Updated Kitchen
- Flooring: Laminate, Tile, Carpet
- Windows: Window Coverings
- Number of fireplaces: 1
- Fireplace features: Family Room, Living Room, Master Bedroom, Double Sided
Interior area
- Total structure area: 2,200
- Total interior livable area: 2,200 sqft
Property
Parking
- Total spaces: 2
- Parking features: Garage Door Opener
- Attached garage spaces: 2
Features
- Levels: Two
- Stories: 2
- Patio & porch: Patio
- Exterior features: Unit Faces Common Area, Garden, Garden/Play, Storage
- Pool features: Other, See Remarks, Community
- Fencing: Fenced
Lot
- Features: Level, Premium Lot, Front Yard, Back Yard, Side Yard
Details
- Parcel number: 2134800198
- Special conditions: Standard
- Other equipment: Irrigation Equipment
Construction
Type & style
- Home type: Condo
- Architectural style: Contemporary
- Property subtype: Residential, Condominium
Materials
- Stucco
- Roof: Tile
Condition
- Existing
- New construction: No
- Year built: 1991
Utilities & green energy
- Electric: No Solar
Community & neighborhood
Location
- Region: San Ramon
- Subdivision: Canyon Lakes
HOA & financial
HOA
- Has HOA: Yes
- HOA fee: $767 monthly
- Amenities included: Greenbelt, Pool, Gated, Tennis Court(s), Golf Course
- Services included: Common Area Maint, Maintenance Structure, Management Fee, Reserve Fund, Security
- Association name: LAKE AT CANYON LAKES
- Association phone: 925-743-3080
Other
Other facts
- Listing agreement: Excl Right
- Price range: $1.4M - $1.4M
- Listing terms: Cash,Conventional
Price history
| Date | Event | Price |
|---|---|---|
| 11/22/2024 | Sold | $1,395,000+11.7%$634/sqft |
Source: | ||
| 11/1/2024 | Pending sale | $1,249,000$568/sqft |
Source: | ||
| 10/25/2024 | Listed for sale | $1,249,000+78.7%$568/sqft |
Source: | ||
| 4/9/2013 | Sold | $699,000$318/sqft |
Source: | ||
| 2/24/2013 | Pending sale | $699,000$318/sqft |
Source: Alain Pinel Realtors - Danville / Blackhawk #40599883 Report a problem | ||
Public tax history
| Year | Property taxes | Tax assessment |
|---|---|---|
| 2025 | $14,471 +41.6% | $1,395,000 +65.3% |
| 2024 | $10,217 +1.8% | $843,880 +2% |
| 2023 | $10,039 +1% | $827,334 +2% |
Find assessor info on the county website
Neighborhood: 94582
Nearby schools
GreatSchools rating
- 8/10Golden View Elementary SchoolGrades: K-5Distance: 0.6 mi
- 8/10Iron Horse Middle SchoolGrades: 6-8Distance: 0.9 mi
- 9/10California High SchoolGrades: 9-12Distance: 2.4 mi
Get a cash offer in 3 minutes
Find out how much your home could sell for in as little as 3 minutes with a no-obligation cash offer.
Estimated market value$1,357,000
Get a cash offer in 3 minutes
Find out how much your home could sell for in as little as 3 minutes with a no-obligation cash offer.
Estimated market value
$1,357,000

