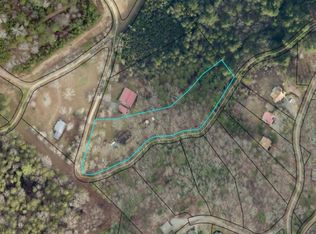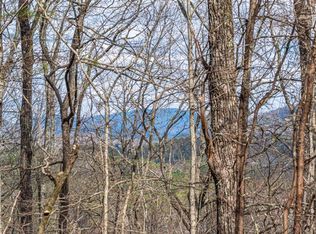Sold
$340,000
716 Katydid Rd, Mineral Bluff, GA 30559
3beds
1,456sqft
Residential
Built in 2003
1.96 Acres Lot
$359,100 Zestimate®
$234/sqft
$2,204 Estimated rent
Home value
$359,100
$298,000 - $431,000
$2,204/mo
Zestimate® history
Loading...
Owner options
Explore your selling options
What's special
Beautiful renovated one story ranch cabin with true wood cabin interior on serene 1.96 wooded acres and just a short distance (about 6.5 miles) from downtown Blue Ridge city limits! Excellent weekend getaway or short term rental! New granite tops in kitchen and baths. All new sinks, lighting/plumbing fixtures, remote ceiling fans, appliances, HVAC system, water heater, painted decks, and much more. True cabin style interior with tongue and groove wood walls, wood floors and ceilings. Open floor plan with large great room! Enjoy oversized covered rocking chair front porch that wraps around to back of home, and a huge screened in back porch! Large 2 car carport has shed/workshop attached. Covered grilling area behind carport. Another huge extra storage room off the screen porch with extra refrigerator. Don't miss your chance to make this your new home or an amazing investment as a rental property!
Zillow last checked: 8 hours ago
Listing updated: March 20, 2025 at 08:23pm
Listed by:
Chris Amos 770-355-5317,
400 North Properties
Bought with:
Tammy Arp, 413126
Realty One Group Vista
Source: NGBOR,MLS#: 404709
Facts & features
Interior
Bedrooms & bathrooms
- Bedrooms: 3
- Bathrooms: 2
- Full bathrooms: 2
- Main level bedrooms: 3
Primary bedroom
- Level: Main
Heating
- Central, Propane
Cooling
- Central Air
Appliances
- Included: Refrigerator, Cooktop, Oven, Microwave, Dishwasher, Washer, Dryer, Electric Water Heater
- Laundry: Main Level, Laundry Closet
Features
- Ceiling Fan(s), Wood, Entrance Foyer, Eat-in Kitchen, High Speed Internet
- Flooring: Wood
- Windows: Insulated Windows, Screens
- Basement: Crawl Space
- Number of fireplaces: 1
- Fireplace features: Ventless
Interior area
- Total structure area: 1,456
- Total interior livable area: 1,456 sqft
Property
Parking
- Total spaces: 2
- Parking features: Carport, Detached, Asphalt
- Garage spaces: 2
- Has carport: Yes
- Has uncovered spaces: Yes
Features
- Levels: One
- Stories: 1
- Patio & porch: Screened, Front Porch, Deck, Covered, Patio, Wrap Around
- Exterior features: Storage, Garden, Private Yard
- Has view: Yes
- View description: Trees/Woods
- Frontage type: None
Lot
- Size: 1.96 Acres
- Topography: Level,Sloping,Wooded
Details
- Additional structures: Workshop
- Parcel number: 0030 109B4A
- Special conditions: Licensed Owner
Construction
Type & style
- Home type: SingleFamily
- Architectural style: Ranch,Cabin
- Property subtype: Residential
Materials
- Frame, Vinyl Siding, Other
- Roof: Metal
Condition
- Resale
- New construction: No
- Year built: 2003
Utilities & green energy
- Sewer: Septic Tank
- Water: Well
- Utilities for property: Cable Available, Internet (Other)
Community & neighborhood
Community
- Community features: See Remarks
Location
- Region: Mineral Bluff
- Subdivision: Wildcat Mountain
Other
Other facts
- Road surface type: Gravel, Paved
Price history
| Date | Event | Price |
|---|---|---|
| 9/10/2024 | Sold | $340,000-2.8%$234/sqft |
Source: NGBOR #404709 Report a problem | ||
| 8/7/2024 | Pending sale | $349,900$240/sqft |
Source: NGBOR #404709 Report a problem | ||
| 7/29/2024 | Price change | $349,900-2.8%$240/sqft |
Source: NGBOR #404709 Report a problem | ||
| 7/20/2024 | Price change | $359,900-4%$247/sqft |
Source: NGBOR #404709 Report a problem | ||
| 6/26/2024 | Price change | $375,000-3.8%$258/sqft |
Source: NGBOR #404709 Report a problem | ||
Public tax history
| Year | Property taxes | Tax assessment |
|---|---|---|
| 2024 | $1,697 +11.2% | $185,152 +23.7% |
| 2023 | $1,527 -1.1% | $149,721 -1.1% |
| 2022 | $1,543 +37.9% | $151,359 +89.7% |
Find assessor info on the county website
Neighborhood: 30559
Nearby schools
GreatSchools rating
- 5/10East Fannin Elementary SchoolGrades: PK-5Distance: 2.6 mi
- 7/10Fannin County Middle SchoolGrades: 6-8Distance: 4.4 mi
- 4/10Fannin County High SchoolGrades: 9-12Distance: 6.2 mi
Get pre-qualified for a loan
At Zillow Home Loans, we can pre-qualify you in as little as 5 minutes with no impact to your credit score.An equal housing lender. NMLS #10287.
Sell with ease on Zillow
Get a Zillow Showcase℠ listing at no additional cost and you could sell for —faster.
$359,100
2% more+$7,182
With Zillow Showcase(estimated)$366,282

