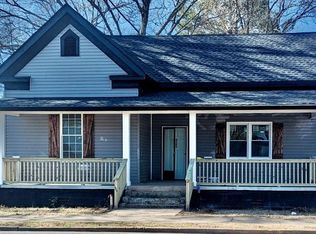Closed
$179,900
716 Jones St, Cedartown, GA 30125
3beds
1,300sqft
Single Family Residence
Built in 1900
4,791.6 Square Feet Lot
$180,200 Zestimate®
$138/sqft
$1,337 Estimated rent
Home value
$180,200
Estimated sales range
Not available
$1,337/mo
Zestimate® history
Loading...
Owner options
Explore your selling options
What's special
***$10,000 in Seller Concessions w/ FULL PRICE OFFER!!!*** BACK ON THE MARKET at no fault of the Sellers!! Welcome to this beautifully renovated bungalow, the perfect starter home! Step inside and fall in love with the open-concept design, featuring a spacious living area that flows seamlessly into a modern kitchen. The kitchen is truly the heart of this home, boasting a large island, ample counter space, and brand-new stainless steel appliances-ideal for both daily living and entertaining. This home has been completely updated, offering contemporary finishes while maintaining its classic charm. The layout maximizes every square foot, making it feel even larger and inviting. With spacious bedrooms and an updated main and ensuite bathrooms, comfort and style are at the forefront. Perfect for first-time buyers, young families, or anyone looking to downsize into a cozy, low-maintenance home. The private backyard and welcoming curb appeal make this adorable bungalow a must-see! Don't miss out-schedule a showing today!
Zillow last checked: 8 hours ago
Listing updated: July 05, 2025 at 11:10am
Listed by:
Leah Hargrove 678-246-9620,
Nova Grace & Co, LLC
Bought with:
Angela Laughridge, 367672
Atlanta Communities
Source: GAMLS,MLS#: 10373684
Facts & features
Interior
Bedrooms & bathrooms
- Bedrooms: 3
- Bathrooms: 2
- Full bathrooms: 2
- Main level bathrooms: 2
- Main level bedrooms: 3
Kitchen
- Features: Kitchen Island
Heating
- Central
Cooling
- Central Air
Appliances
- Included: Dishwasher, Electric Water Heater, Microwave, Oven/Range (Combo)
- Laundry: Mud Room
Features
- Master On Main Level
- Flooring: Vinyl
- Basement: Crawl Space
- Number of fireplaces: 1
- Fireplace features: Living Room, Other
Interior area
- Total structure area: 1,300
- Total interior livable area: 1,300 sqft
- Finished area above ground: 1,300
- Finished area below ground: 0
Property
Parking
- Parking features: Off Street
Features
- Levels: One
- Stories: 1
- Fencing: Fenced
Lot
- Size: 4,791 sqft
- Features: City Lot
Details
- Parcel number: C21 116
Construction
Type & style
- Home type: SingleFamily
- Architectural style: Bungalow/Cottage
- Property subtype: Single Family Residence
Materials
- Concrete
- Roof: Composition
Condition
- Updated/Remodeled
- New construction: No
- Year built: 1900
Utilities & green energy
- Sewer: Public Sewer
- Water: Public
- Utilities for property: Electricity Available, High Speed Internet, Sewer Connected, Water Available
Community & neighborhood
Community
- Community features: None
Location
- Region: Cedartown
- Subdivision: Central/Ware/Herbert Area
Other
Other facts
- Listing agreement: Exclusive Right To Sell
- Listing terms: Cash,Conventional,FHA,USDA Loan,VA Loan
Price history
| Date | Event | Price |
|---|---|---|
| 7/3/2025 | Sold | $179,900$138/sqft |
Source: | ||
| 6/9/2025 | Pending sale | $179,900$138/sqft |
Source: | ||
| 3/18/2025 | Price change | $179,900-7.7%$138/sqft |
Source: | ||
| 1/22/2025 | Price change | $194,900-4.9%$150/sqft |
Source: | ||
| 11/14/2024 | Price change | $204,900-4.7%$158/sqft |
Source: | ||
Public tax history
| Year | Property taxes | Tax assessment |
|---|---|---|
| 2024 | $453 +90.4% | $14,338 +92.9% |
| 2023 | $238 +7.7% | $7,431 +16.6% |
| 2022 | $221 -0.9% | $6,375 |
Find assessor info on the county website
Neighborhood: 30125
Nearby schools
GreatSchools rating
- 6/10Westside Elementary SchoolGrades: PK-5Distance: 1.7 mi
- 6/10Cedartown Middle SchoolGrades: 6-8Distance: 2.6 mi
- 6/10Cedartown High SchoolGrades: 9-12Distance: 1.9 mi
Schools provided by the listing agent
- Elementary: Westside
- Middle: Cedartown
- High: Cedartown
Source: GAMLS. This data may not be complete. We recommend contacting the local school district to confirm school assignments for this home.

Get pre-qualified for a loan
At Zillow Home Loans, we can pre-qualify you in as little as 5 minutes with no impact to your credit score.An equal housing lender. NMLS #10287.
