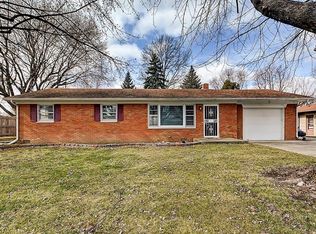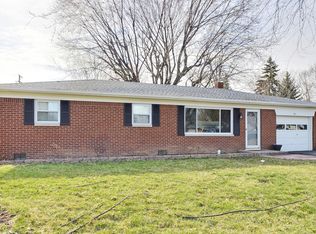Sold
$200,000
716 Howard Rd, Greenwood, IN 46142
3beds
1,296sqft
Residential, Single Family Residence
Built in 1967
0.27 Acres Lot
$249,100 Zestimate®
$154/sqft
$1,599 Estimated rent
Home value
$249,100
$237,000 - $262,000
$1,599/mo
Zestimate® history
Loading...
Owner options
Explore your selling options
What's special
UPDATE: ROOF & GUTTERS BEING REPLACED on this Bedford Stone 3 Bedroom Ranch, in the heart of Greenwood, just minutes to the Shopping, Restaurants and much more! Plenty of spacious room including 2 living main living spaces- Great Room & a Family Room. Kitchen with Breakfast Nook- Open Floor Plan. One of the Highlights for this house is the fabulous Enclosed Room off the back of the house-relaxing, quiet and peaceful! 2 full bathrooms and laundry inside the home plus a 2 car garage with a 3 wide driveway. Venture out into the back yard you will find plenty of shade from the mature trees in the park like feel and a Shed that was used as a woodworking workshop. SELLER IS SELLING "AS IS" SELLERS HAVE NOT LIVED IN THE HOME
Zillow last checked: 8 hours ago
Listing updated: December 11, 2023 at 05:48am
Listing Provided by:
David Pfender 317-201-0046,
REALTY WORLD-Harbert Company,
Christine Pfender,
REALTY WORLD-Harbert Company
Bought with:
Susan Morris
Trueblood Real Estate
Source: MIBOR as distributed by MLS GRID,MLS#: 21945212
Facts & features
Interior
Bedrooms & bathrooms
- Bedrooms: 3
- Bathrooms: 2
- Full bathrooms: 2
- Main level bathrooms: 2
- Main level bedrooms: 3
Primary bedroom
- Level: Main
- Area: 143 Square Feet
- Dimensions: 13X11
Bedroom 2
- Level: Main
- Area: 156 Square Feet
- Dimensions: 13X12
Bedroom 3
- Level: Main
- Area: 90 Square Feet
- Dimensions: 10X9
Breakfast room
- Features: Laminate
- Level: Main
- Area: 80 Square Feet
- Dimensions: 10X08
Family room
- Features: Laminate
- Level: Main
- Area: 160 Square Feet
- Dimensions: 16X10
Great room
- Level: Main
- Area: 247 Square Feet
- Dimensions: 19X13
Kitchen
- Features: Laminate
- Level: Main
- Area: 120 Square Feet
- Dimensions: 12X10
Sun room
- Level: Main
- Area: 180 Square Feet
- Dimensions: 15X12
Heating
- Baseboard, Hot Water
Cooling
- Has cooling: Yes
Appliances
- Included: Dishwasher, MicroHood
Features
- Attic Pull Down Stairs, Eat-in Kitchen
- Has basement: No
- Attic: Pull Down Stairs
Interior area
- Total structure area: 1,296
- Total interior livable area: 1,296 sqft
- Finished area below ground: 0
Property
Parking
- Total spaces: 2
- Parking features: Attached
- Attached garage spaces: 2
- Details: Garage Parking Other(Finished Garage)
Features
- Levels: One
- Stories: 1
- Patio & porch: Glass Enclosed
- Fencing: Chain Link,Fence Full Rear
Lot
- Size: 0.27 Acres
- Features: Not In Subdivision, Mature Trees
Details
- Additional structures: Storage
- Parcel number: 410230042019000026
- Special conditions: None,As Is,Estate
Construction
Type & style
- Home type: SingleFamily
- Architectural style: Ranch
- Property subtype: Residential, Single Family Residence
Materials
- Stone
- Foundation: Brick/Mortar
Condition
- Fixer
- New construction: No
- Year built: 1967
Utilities & green energy
- Electric: 200+ Amp Service
- Water: Municipal/City
- Utilities for property: Electricity Connected
Community & neighborhood
Location
- Region: Greenwood
- Subdivision: Lawndale
Price history
| Date | Event | Price |
|---|---|---|
| 12/8/2023 | Sold | $200,000-4.8%$154/sqft |
Source: | ||
| 10/25/2023 | Pending sale | $210,000$162/sqft |
Source: | ||
| 9/28/2023 | Listed for sale | $210,000$162/sqft |
Source: | ||
Public tax history
| Year | Property taxes | Tax assessment |
|---|---|---|
| 2024 | $1,806 +0.1% | $220,500 +4.4% |
| 2023 | $1,804 +44.5% | $211,200 +8.1% |
| 2022 | $1,248 +5.1% | $195,300 +29.8% |
Find assessor info on the county website
Neighborhood: 46142
Nearby schools
GreatSchools rating
- 8/10Southwest Elementary SchoolGrades: K-5Distance: 1.5 mi
- 6/10Greenwood Middle SchoolGrades: 6-8Distance: 2.2 mi
- 6/10Greenwood Community High SchoolGrades: 9-12Distance: 1.7 mi
Schools provided by the listing agent
- Middle: Greenwood Middle School
- High: Greenwood Community High Sch
Source: MIBOR as distributed by MLS GRID. This data may not be complete. We recommend contacting the local school district to confirm school assignments for this home.
Get a cash offer in 3 minutes
Find out how much your home could sell for in as little as 3 minutes with a no-obligation cash offer.
Estimated market value
$249,100
Get a cash offer in 3 minutes
Find out how much your home could sell for in as little as 3 minutes with a no-obligation cash offer.
Estimated market value
$249,100

