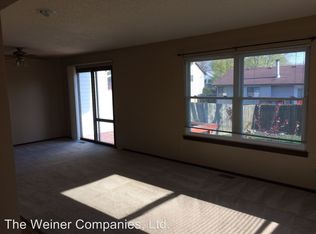Closed
$167,000
716 Higgins Rd, Champaign, IL 61822
3beds
1,210sqft
Townhouse, Single Family Residence
Built in 1986
4,791.6 Square Feet Lot
$175,800 Zestimate®
$138/sqft
$1,626 Estimated rent
Home value
$175,800
$156,000 - $199,000
$1,626/mo
Zestimate® history
Loading...
Owner options
Explore your selling options
What's special
Welcome to this 3-bedroom, 2-bathroom townhouse conveniently located in Parkland Ridge, near parks, stores and restaurants. A bar/dinette area just off the kitchen flows into the the main living room, where you'll be met with the grandeur of the vaulted ceiling. Picture window and fireplace add brightness and warmth. In the owner's suite, french doors lead to the walk-in-closet and renovated bathroom. The other full bathroom is also renovated and at the end of a short hall with a bedroom on each side. Out back is added space for entertaining or relaxing on the deck overlooking the yard. With the attached two-car garage, this home offers space and convenience with no HOA. Schedule your showing today!
Zillow last checked: 8 hours ago
Listing updated: August 08, 2024 at 07:57pm
Listing courtesy of:
Angela Williams 217-778-6258,
KELLER WILLIAMS-TREC
Bought with:
Judy Fejes, ABR,GRI
Coldwell Banker R.E. Group
Source: MRED as distributed by MLS GRID,MLS#: 12093214
Facts & features
Interior
Bedrooms & bathrooms
- Bedrooms: 3
- Bathrooms: 2
- Full bathrooms: 2
Primary bedroom
- Features: Bathroom (Full)
- Level: Main
- Area: 154 Square Feet
- Dimensions: 11X14
Bedroom 2
- Level: Main
- Area: 132 Square Feet
- Dimensions: 11X12
Bedroom 3
- Level: Main
- Area: 108 Square Feet
- Dimensions: 9X12
Deck
- Level: Main
- Area: 70 Square Feet
- Dimensions: 7X10
Dining room
- Level: Main
- Dimensions: COMBO
Kitchen
- Level: Main
- Area: 126 Square Feet
- Dimensions: 9X14
Living room
- Level: Main
- Area: 300 Square Feet
- Dimensions: 12X25
Heating
- Natural Gas, Forced Air
Cooling
- Central Air
Appliances
- Included: Range, Microwave, Dishwasher, Refrigerator, Washer, Dryer
Features
- Basement: Crawl Space
Interior area
- Total structure area: 1,210
- Total interior livable area: 1,210 sqft
- Finished area below ground: 0
Property
Parking
- Total spaces: 2
- Parking features: On Site, Garage Owned, Attached, Garage
- Attached garage spaces: 2
Accessibility
- Accessibility features: No Disability Access
Lot
- Size: 4,791 sqft
Details
- Parcel number: 412010133009
- Special conditions: None
Construction
Type & style
- Home type: Townhouse
- Property subtype: Townhouse, Single Family Residence
Materials
- Aluminum Siding
Condition
- New construction: No
- Year built: 1986
Utilities & green energy
- Sewer: Public Sewer
- Water: Public
Community & neighborhood
Location
- Region: Champaign
Other
Other facts
- Listing terms: VA
- Ownership: Fee Simple
Price history
| Date | Event | Price |
|---|---|---|
| 8/8/2024 | Sold | $167,000+4.4%$138/sqft |
Source: | ||
| 7/10/2024 | Contingent | $160,000$132/sqft |
Source: | ||
| 7/8/2024 | Listed for sale | $160,000+27.5%$132/sqft |
Source: | ||
| 6/27/2007 | Sold | $125,500$104/sqft |
Source: Public Record | ||
Public tax history
| Year | Property taxes | Tax assessment |
|---|---|---|
| 2024 | $3,982 +7.6% | $51,660 +9.8% |
| 2023 | $3,702 +7.6% | $47,050 +8.4% |
| 2022 | $3,439 +2.8% | $43,400 +2% |
Find assessor info on the county website
Neighborhood: 61822
Nearby schools
GreatSchools rating
- 4/10Kenwood Elementary SchoolGrades: K-5Distance: 1.3 mi
- 3/10Jefferson Middle SchoolGrades: 6-8Distance: 1.5 mi
- 6/10Centennial High SchoolGrades: 9-12Distance: 1.3 mi
Schools provided by the listing agent
- Elementary: Champaign Elementary School
- High: Champaign High School
- District: 4
Source: MRED as distributed by MLS GRID. This data may not be complete. We recommend contacting the local school district to confirm school assignments for this home.

Get pre-qualified for a loan
At Zillow Home Loans, we can pre-qualify you in as little as 5 minutes with no impact to your credit score.An equal housing lender. NMLS #10287.
