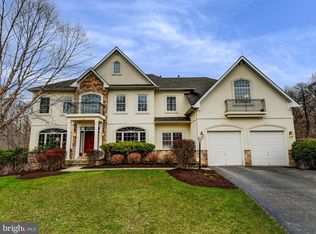Sold for $1,450,000 on 09/27/24
Street View
$1,450,000
716 Hawkshead Rd, Lutherville Timonium, MD 21093
5beds
8,104sqft
SingleFamily
Built in 2003
0.64 Acres Lot
$1,458,200 Zestimate®
$179/sqft
$5,887 Estimated rent
Home value
$1,458,200
$1.33M - $1.59M
$5,887/mo
Zestimate® history
Loading...
Owner options
Explore your selling options
What's special
Welcome to 716 Hawkshead Road! This gorgeous colonial is situated at the end of a winding cul-de-sac, in the highly sought-after Jenifer Ridge Community! This home is not to be missed, offering nearly 7,000 total square feet of living space full of modern updates and sophistication! The main level includes a dramatic entry flanked by a formal dining and living room, a bright sunroom with lofty ceilings, and an office/den complimented with built-in bookcases, desk, and plantation shutters. The gourmet kitchen is ideal for entertaining as it boasts 42~ cabinetry, a center island with a breakfast bar, granite counters, stainless steel appliances, and an adjoining morning room. Relax in the family room highlighted by a coffered ceiling, transom windows, and a stacked-stone fireplace. Upstairs find five large bedrooms, including a tranquil and sizable master suite complete with plush carpet, French doors, and custom built-ins that double as extra closet space. The master bath awaits with a soaking tub, separate vanities, and a walk-in shower. An upper-level laundry room provides the ultimate convenience. Venture down to the fully-finished lower level that provides recreation and game areas, an exercise room, and a separate playroom or possible bedroom. The lot itself is beautifully landscaped and backs to wooded conservation with views of mature trees. The rear yard is fenced and includes a sizable deck with a retractable awning, hardscaped patio, and a play area. This home is close to everything, including shopping, restaurants, and major commuter routes I-95, I-695, and I-83 for easy access to downtown Baltimore! Updates include paint, lighting, carpet, HVAC, and more.
Facts & features
Interior
Bedrooms & bathrooms
- Bedrooms: 5
- Bathrooms: 4.5
- Full bathrooms: 4
Heating
- Forced air
Cooling
- Central
Appliances
- Included: Dishwasher, Dryer, Freezer, Microwave, Refrigerator, Washer
Features
- Breakfast Area, Butlers Pantry, Built-ins, Carpet, Chair Railings, Crown
- Flooring: Tile, Other, Carpet, Concrete, Hardwood, Laminate
- Basement: Finished
- Number of fireplaces: 2
Interior area
- Total interior livable area: 8,104 sqft
Property
Parking
- Total spaces: 4
- Parking features: Garage - Attached
Features
- Exterior features: Vinyl, Brick
Lot
- Size: 0.64 Acres
Details
- Parcel number: 082300009341
Construction
Type & style
- Home type: SingleFamily
- Architectural style: Conventional
Materials
- Roof: Other
Condition
- Year built: 2003
Utilities & green energy
- Sewer: Public Sewer
Community & neighborhood
Location
- Region: Lutherville Timonium
HOA & financial
HOA
- Has HOA: Yes
- HOA fee: $46 monthly
Other
Other facts
- Appliances: Dishwasher, Disposal, Refrigerator, Freezer, Exhaust Fan, Built-In Microwave, Cooktop, Icemaker, Water, Dryer - Front Loading, Oven - Self Cleaning, Oven - Double, Oven - Wall, Washer - Front Loading, Stainless Steel Appliances, Oven/Range - Gas
- Cooling: Zoned, Ceiling Fan(s), Central A/C
- Exterior: Brick, Vinyl Siding
- Flooring: Carpet, Concrete, Hardwood, Other, Ceramic Tile, Laminated
- HalfBaths: 1
- HasBodyOfWater: 0
- Heating: Zoned, Forced Air
- IsForeClosure: 0
- IsNewConstruction: 0
- IsSale: 1
- NoOfLevels: 0
- HasPool: 0
- HasWaterFront: 0
- CondoFee: 0
- CvrdParking1Spaces: 0
- CvrdParking2Spaces: 0
- HasWaterAccess: 0
- Fireplaces: 2
- HasWaterView: 0
- TotalLeasedUnits: 0
- HasBasement: 1
- TotalNoOfUnits: 0
- TotalUnfurnishedUnits: 0
- PropertyType: Single Family
- Sewer: Public Sewer
- Parking: Off Street, On Street, Driveway, Attached Garage
- InteriorFeatures: Breakfast Area, Butlers Pantry, Built-ins, Carpet, Chair Railings, Crown
- LotNumber: 59
- Acreage: 0.64
- BasementType: Outside Entrance, Heated, Fully Finished, Windows, Walkout Level, Improved, Rear Entr
- ExteriorFeatures: Sidewalks, Awning(s)
- LotDescription: Cul-De-Sac, Trees/Wooded, SideYard(s), Landscaping
- GarageType: Garage Door Opener, Garage - Front Entry, Inside Access
- Water: Public
- Ownership: Fee Simple
- Style: Detached
- LotSquareFootage: 27878
- Roofing: Architectural Shingle
- HOAFee: 552
- TaxYear: 2019
- ListingDate: 2020-01-30T00:00:00
- Directions: Get on I-83 N/Jones Falls Expy. Exit at Falls Road. Take Mays Chapel Rd and W Timonium
- TotalSquareFeet: 8104
- TotalTaxes: 14631
- Ownership: Fee Simple
Price history
| Date | Event | Price |
|---|---|---|
| 9/27/2024 | Sold | $1,450,000+28.3%$179/sqft |
Source: Public Record Report a problem | ||
| 3/19/2020 | Sold | $1,130,000-3.8%$139/sqft |
Source: Public Record Report a problem | ||
| 2/6/2020 | Pending sale | $1,175,000$145/sqft |
Source: Northrop Realty, A Long & Foster Company #MDBC482794 Report a problem | ||
| 1/30/2020 | Listed for sale | $1,175,000+16.3%$145/sqft |
Source: Northrop Realty, A Long & Foster Company #MDBC482794 Report a problem | ||
| 5/2/2012 | Sold | $1,010,000-3.7%$125/sqft |
Source: Public Record Report a problem | ||
Public tax history
| Year | Property taxes | Tax assessment |
|---|---|---|
| 2025 | $14,551 +8% | $1,122,100 +1% |
| 2024 | $13,470 +1% | $1,111,400 +1% |
| 2023 | $13,340 +1% | $1,100,700 +1% |
Find assessor info on the county website
Neighborhood: 21093
Nearby schools
GreatSchools rating
- 9/10Pinewood Elementary SchoolGrades: PK-5Distance: 1.1 mi
- 7/10Ridgely Middle SchoolGrades: 6-8Distance: 2.2 mi
- 8/10Dulaney High SchoolGrades: 9-12Distance: 3 mi
Schools provided by the listing agent
- Elementary: PINEWOOD
- Middle: RIDGELY
- High: DULANEY
- District: BALTIMORE COUNTY PUBLIC SCHOOLS
Source: The MLS. This data may not be complete. We recommend contacting the local school district to confirm school assignments for this home.

Get pre-qualified for a loan
At Zillow Home Loans, we can pre-qualify you in as little as 5 minutes with no impact to your credit score.An equal housing lender. NMLS #10287.
Sell for more on Zillow
Get a free Zillow Showcase℠ listing and you could sell for .
$1,458,200
2% more+ $29,164
With Zillow Showcase(estimated)
$1,487,364