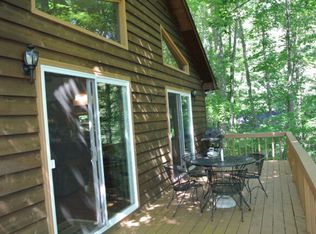Sold for $370,000
$370,000
716 Guy Knob Rd, Franklin, NC 28734
2beds
--sqft
Residential
Built in 1989
1.8 Acres Lot
$344,900 Zestimate®
$--/sqft
$1,760 Estimated rent
Home value
$344,900
$310,000 - $379,000
$1,760/mo
Zestimate® history
Loading...
Owner options
Explore your selling options
What's special
Tucked away at the end of a quiet road, this open and airy 2-bedroom, 3-bath home is a hidden gem offering breathtaking views and the perfect blend of comfort and charm. The inviting floor plan features a spacious loft, ideal for a home office, guest space, or cozy retreat. Large windows fill the home with natural light, creating a warm and welcoming atmosphere. For hobbyists, car enthusiasts, or those in need of extra storage, the oversized detached workshop garage is a dream come true—fully equipped with power and a heat source, making it functional year-round. Enjoy the peace and privacy of this unique property while still being conveniently located. Whether you're looking for a full-time residence or a weekend getaway, this home has it all!
Zillow last checked: 8 hours ago
Listing updated: May 17, 2025 at 12:32pm
Listed by:
Candice Sunderhaus,
Re/Max Elite Realty
Bought with:
David Pinkerton, 344340
Exp Realty, LLC (Mls Only)
Source: Carolina Smokies MLS,MLS#: 26040129
Facts & features
Interior
Bedrooms & bathrooms
- Bedrooms: 2
- Bathrooms: 3
- Full bathrooms: 3
- Main level bathrooms: 1
Primary bedroom
- Level: Basement
- Area: 275
- Dimensions: 12.5 x 22
Bedroom 2
- Level: First
- Area: 144.08
- Dimensions: 11.08 x 13
Dining room
- Level: First
- Area: 109.24
- Dimensions: 10.08 x 10.83
Kitchen
- Level: First
- Area: 92
- Dimensions: 8 x 11.5
Living room
- Level: First
- Area: 332.5
- Dimensions: 14.25 x 23.33
Heating
- Propane, Forced Air, Heat Pump
Cooling
- Central Electric
Appliances
- Included: Exhaust Fan, Microwave, Electric Oven/Range, Refrigerator, Washer, Dryer, Electric Water Heater
Features
- Bonus Room, Cathedral/Vaulted Ceiling, Ceiling Fan(s), Kitchen/Dining Room, Main Level Living, Primary w/Ensuite
- Flooring: Ceramic Tile, Luxury Vinyl Plank
- Doors: Doors-Insulated
- Windows: Insulated Windows
- Basement: Full,Finished,Daylight,Exterior Entry,Interior Entry,Finished Bath,Lower/Terrace
- Attic: Access Only
- Has fireplace: Yes
- Fireplace features: Gas Log
Interior area
- Living area range: 1201-1400 Square Feet
Property
Parking
- Parking features: Garage-Single in Basement, Carport-Single Detached, Garage Door Opener
- Attached garage spaces: 1
- Carport spaces: 1
- Covered spaces: 2
Features
- Levels: One and One Half
- Has view: Yes
- View description: Long Range View, View Year Round
Lot
- Size: 1.80 Acres
- Features: Open Lot, Wooded
Details
- Additional structures: Outbuilding/Workshop, Storage Building/Shed
- Parcel number: 7503364331
Construction
Type & style
- Home type: SingleFamily
- Architectural style: Traditional
- Property subtype: Residential
Materials
- Wood Siding
- Roof: Metal
Condition
- Year built: 1989
Utilities & green energy
- Sewer: Septic Tank
- Water: Shared Well
- Utilities for property: Cell Service Available
Community & neighborhood
Location
- Region: Franklin
- Subdivision: Fox Run
HOA & financial
HOA
- HOA fee: $254 annually
Other
Other facts
- Listing terms: Cash,Conventional,VA Loan
- Road surface type: Gravel
Price history
| Date | Event | Price |
|---|---|---|
| 5/16/2025 | Sold | $370,000-2.6% |
Source: Carolina Smokies MLS #26040129 Report a problem | ||
| 4/5/2025 | Contingent | $380,000 |
Source: Carolina Smokies MLS #26040129 Report a problem | ||
| 3/5/2025 | Listed for sale | $380,000+33.1% |
Source: Carolina Smokies MLS #26040129 Report a problem | ||
| 8/12/2022 | Sold | $285,500-2.9% |
Source: Carolina Smokies MLS #26026818 Report a problem | ||
| 7/12/2022 | Contingent | $294,000 |
Source: Carolina Smokies MLS #26026818 Report a problem | ||
Public tax history
| Year | Property taxes | Tax assessment |
|---|---|---|
| 2024 | $831 +1.4% | $223,480 0% |
| 2023 | $819 +10.3% | $223,580 +66.3% |
| 2022 | $743 +3% | $134,450 |
Find assessor info on the county website
Neighborhood: 28734
Nearby schools
GreatSchools rating
- 2/10Mountain View Intermediate SchoolGrades: 5-6Distance: 1.8 mi
- 6/10Macon Middle SchoolGrades: 7-8Distance: 1.6 mi
- 6/10Macon Early College High SchoolGrades: 9-12Distance: 2.6 mi
Get pre-qualified for a loan
At Zillow Home Loans, we can pre-qualify you in as little as 5 minutes with no impact to your credit score.An equal housing lender. NMLS #10287.
