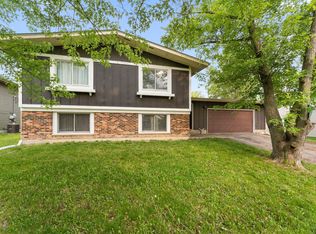Closed
$274,000
716 Governor Rd, Valparaiso, IN 46385
4beds
1,920sqft
Single Family Residence
Built in 1969
0.25 Acres Lot
$285,700 Zestimate®
$143/sqft
$2,479 Estimated rent
Home value
$285,700
Estimated sales range
Not available
$2,479/mo
Zestimate® history
Loading...
Owner options
Explore your selling options
What's special
Welcome to this beautifully updated home, offering 4 bedrooms and 2 full bathrooms, all thoughtfully renovated with modern finishes while retaining its timeless charm. It boasts a large living room, perfect for relaxing or entertaining, and a spacious dining area that flows seamlessly into the newly updated kitchen. Here, you'll find stunning quartz countertops and sleek stainless steel appliances, along with plenty of task lighting to make cooking and hosting a pleasure.This home has been completely updated with brand-new plumbing and electrical systems, offering peace of mind and long-term durability. Each of the spacious bedrooms is filled with natural light, and the two full bathrooms have been fully remodeled with stylish, contemporary fixtures. The 2-1/2 car attached garage is insulated and finished, perfect for your vehicles, toys or even a big workshop.Outside, the well-maintained exterior blends beautifully with the updated interior, and the fenced-in yard offers plenty of potential for outdoor activities. Don't miss the opportunity to call this completely updated home yours--schedule a showing today!
Zillow last checked: 8 hours ago
Listing updated: March 04, 2025 at 12:40pm
Listed by:
Brian Wold,
Listing Leaders Northwest 219-961-5478
Bought with:
Holly Nance, RB23001381
BHHS Executive Group RE
Source: NIRA,MLS#: 815502
Facts & features
Interior
Bedrooms & bathrooms
- Bedrooms: 4
- Bathrooms: 2
- Full bathrooms: 2
Primary bedroom
- Area: 285
- Dimensions: 19.0 x 15.0
Bedroom 2
- Area: 132
- Dimensions: 12.0 x 11.0
Bedroom 3
- Area: 108
- Dimensions: 12.0 x 9.0
Bedroom 3
- Area: 209
- Dimensions: 19.0 x 11.0
Kitchen
- Area: 196
- Dimensions: 14.0 x 14.0
Laundry
- Area: 30
- Dimensions: 6.0 x 5.0
Living room
- Area: 221
- Dimensions: 17.0 x 13.0
Heating
- Forced Air, Natural Gas
Appliances
- Included: Dishwasher, Refrigerator, Stainless Steel Appliance(s), Microwave, Gas Water Heater
- Laundry: Main Level
Features
- Ceiling Fan(s), Recessed Lighting, Eat-in Kitchen
- Windows: Bay Window(s)
- Basement: Crawl Space
- Has fireplace: No
Interior area
- Total structure area: 1,920
- Total interior livable area: 1,920 sqft
- Finished area above ground: 1,920
Property
Parking
- Total spaces: 2.5
- Parking features: Attached, Driveway
- Attached garage spaces: 2.5
- Has uncovered spaces: Yes
Features
- Levels: One and One Half
- Patio & porch: Rear Porch
- Exterior features: Private Yard
- Pool features: None
- Fencing: Back Yard,Fenced,Full,Chain Link
- Has view: Yes
- View description: Neighborhood
Lot
- Size: 0.25 Acres
- Dimensions: 78 x 140
- Features: Back Yard, Rectangular Lot, Few Trees, Front Yard
Details
- Parcel number: 640629451013000015
- Zoning description: residential
- Special conditions: Standard
Construction
Type & style
- Home type: SingleFamily
- Property subtype: Single Family Residence
Condition
- Updated/Remodeled
- New construction: No
- Year built: 1969
Utilities & green energy
- Electric: 100 Amp Service
- Sewer: Public Sewer
- Water: Public
- Utilities for property: Electricity Connected, Sewer Connected, Water Connected, Natural Gas Connected
Community & neighborhood
Community
- Community features: Park, Street Lights
Location
- Region: Valparaiso
- Subdivision: St Michael American
HOA & financial
HOA
- Has HOA: Yes
- HOA fee: $75 quarterly
- Amenities included: Trash
- Services included: Trash
- Association name: South Haven HOA
- Association phone: 219-759-1875
Other
Other facts
- Listing agreement: Exclusive Right To Sell
- Listing terms: Cash,VA Loan,FHA,Conventional
- Road surface type: Asphalt
Price history
| Date | Event | Price |
|---|---|---|
| 3/4/2025 | Sold | $274,000-2.1%$143/sqft |
Source: | ||
| 2/10/2025 | Pending sale | $279,900$146/sqft |
Source: | ||
| 1/29/2025 | Listed for sale | $279,900$146/sqft |
Source: | ||
Public tax history
| Year | Property taxes | Tax assessment |
|---|---|---|
| 2024 | $1,238 +6% | $189,000 +3.4% |
| 2023 | $1,168 +8.8% | $182,800 +14.8% |
| 2022 | $1,073 +15.5% | $159,200 +8.4% |
Find assessor info on the county website
Neighborhood: South Haven
Nearby schools
GreatSchools rating
- 3/10Paul Saylor Elementary SchoolGrades: K-5Distance: 0.3 mi
- 6/10Willowcreek Middle SchoolGrades: 6-8Distance: 3.8 mi
- 4/10Portage High SchoolGrades: 9-12Distance: 2.1 mi
Schools provided by the listing agent
- Middle: Willowcreek Middle School
- High: Portage High School
Source: NIRA. This data may not be complete. We recommend contacting the local school district to confirm school assignments for this home.
Get a cash offer in 3 minutes
Find out how much your home could sell for in as little as 3 minutes with a no-obligation cash offer.
Estimated market value$285,700
Get a cash offer in 3 minutes
Find out how much your home could sell for in as little as 3 minutes with a no-obligation cash offer.
Estimated market value
$285,700
