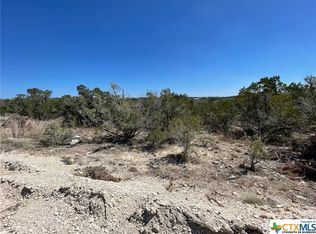Sold
Price Unknown
716 Golf Course Dr E, Spring Branch, TX 78070
3beds
1,568sqft
Single Family Residence
Built in 2022
0.25 Acres Lot
$273,500 Zestimate®
$--/sqft
$1,933 Estimated rent
Home value
$273,500
$260,000 - $287,000
$1,933/mo
Zestimate® history
Loading...
Owner options
Explore your selling options
What's special
Welcome to 716 E Golf Course Dr in Spring Branch! This remarkable semi-custom home sits on a spacious quarter-acre lot with no HOA, offering the freedom to enjoy your property! With 1,568 square feet, this home features 3 bedrooms, 2 full bathrooms, and 1 half bath, thoughtfully designed with beautiful finishes throughout. Inside, you'll find upgraded laminate flooring in every room-no carpet! 10-foot ceilings and ceiling fans in every room create a bright and comfortable living space. The kitchen and all bathrooms are finished with elegant quartz countertops, and the primary suite includes a luxurious walk-in shower with a frameless glass door and stunning custom tile work. The kitchen is equipped with stainless steel appliances, and the refrigerator, washer, and dryer will stay with the home-making this a truly move-in-ready opportunity. Built just a few years ago, this home blends modern design with functionality in a peaceful, established area of Spring Branch. Don't miss your chance to own this beautiful property with both style and space-schedule your showing today!
Zillow last checked: 8 hours ago
Listing updated: August 08, 2025 at 08:13am
Listed by:
Amanda Alingod TREC #718833 (210) 882-6293,
San Antonio Portfolio KW RE
Source: LERA MLS,MLS#: 1860533
Facts & features
Interior
Bedrooms & bathrooms
- Bedrooms: 3
- Bathrooms: 3
- Full bathrooms: 2
- 1/2 bathrooms: 1
Primary bedroom
- Features: Walk-In Closet(s), Ceiling Fan(s)
- Area: 120
- Dimensions: 12 x 10
Bedroom 2
- Area: 90
- Dimensions: 10 x 9
Bedroom 3
- Area: 56
- Dimensions: 8 x 7
Primary bathroom
- Features: Shower Only, Single Vanity
- Area: 32
- Dimensions: 8 x 4
Dining room
- Area: 48
- Dimensions: 6 x 8
Family room
- Area: 99
- Dimensions: 11 x 9
Kitchen
- Area: 110
- Dimensions: 11 x 10
Living room
- Area: 99
- Dimensions: 11 x 9
Heating
- Central, Electric
Cooling
- Central Air
Appliances
- Included: Washer, Dryer, Cooktop, Microwave, Refrigerator, Dishwasher
- Laundry: Main Level
Features
- One Living Area, Liv/Din Combo, Eat-in Kitchen, Breakfast Bar, Utility Room Inside, 1st Floor Lvl/No Steps, High Ceilings, Open Floorplan, Walk-In Closet(s), Ceiling Fan(s), Programmable Thermostat
- Flooring: Laminate
- Has basement: No
- Attic: Pull Down Stairs
- Has fireplace: No
- Fireplace features: Not Applicable
Interior area
- Total structure area: 1,568
- Total interior livable area: 1,568 sqft
Property
Parking
- Total spaces: 2
- Parking features: Two Car Garage
- Garage spaces: 2
Features
- Levels: One
- Stories: 1
- Pool features: None
Lot
- Size: 0.25 Acres
Details
- Parcel number: 300325315000
Construction
Type & style
- Home type: SingleFamily
- Architectural style: Texas Hill Country
- Property subtype: Single Family Residence
Materials
- Stone, Siding
- Foundation: Slab
- Roof: Composition
Condition
- Pre-Owned
- New construction: No
- Year built: 2022
Utilities & green energy
- Electric: Pedernales
- Sewer: Aerobic Septic
- Water: Texas Water
Green energy
- Water conservation: Low Flow Commode
Community & neighborhood
Community
- Community features: None
Location
- Region: Spring Branch
- Subdivision: Lake Of The Hills
Other
Other facts
- Listing terms: Conventional,FHA,VA Loan,Cash,USDA Loan
Price history
| Date | Event | Price |
|---|---|---|
| 8/7/2025 | Sold | -- |
Source: | ||
| 7/10/2025 | Pending sale | $275,000$175/sqft |
Source: | ||
| 7/7/2025 | Contingent | $275,000$175/sqft |
Source: | ||
| 6/20/2025 | Price change | $275,000-1.8%$175/sqft |
Source: | ||
| 6/5/2025 | Price change | $280,000-0.9%$179/sqft |
Source: | ||
Public tax history
| Year | Property taxes | Tax assessment |
|---|---|---|
| 2025 | -- | $320,770 +2.8% |
| 2024 | $4,641 +618.5% | $311,930 +621.4% |
| 2023 | $646 +24.8% | $43,240 +41.2% |
Find assessor info on the county website
Neighborhood: 78070
Nearby schools
GreatSchools rating
- 8/10Rebecca Creek Elementary SchoolGrades: PK-5Distance: 5.6 mi
- 8/10Mt Valley Middle SchoolGrades: 6-8Distance: 15.1 mi
- 6/10Canyon Lake High SchoolGrades: 9-12Distance: 10.6 mi
Schools provided by the listing agent
- Elementary: Rebecca Creek
- Middle: Mountain Valley
- High: Canyon Lake
- District: Comal
Source: LERA MLS. This data may not be complete. We recommend contacting the local school district to confirm school assignments for this home.
Get a cash offer in 3 minutes
Find out how much your home could sell for in as little as 3 minutes with a no-obligation cash offer.
Estimated market value
$273,500
