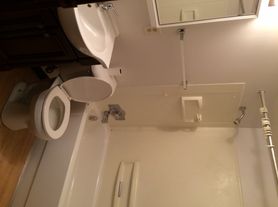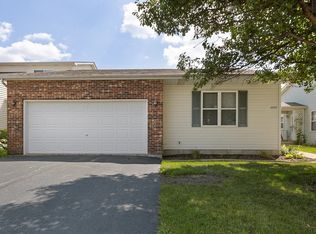Welcome to Lake Holiday! This cozy 3-bedroom, 2 full bathroom house offers comfort, functionality, and beautiful surroundings. This property backs up to a green area with lake access. Perfect for ice fishing in the winter and boating in the Summer.
MORE PHOTOS COMING SOON
Property Features:
* Bright and inviting living spaces with plenty of natural light
* Sunroom overlooking the backyard perfect for relaxing or entertaining
* Detached two-car garage with extra room for storage or hobbies
* Unfinished basement providing ample storage space
* Large yard that backs up to a quiet finger of the lake
* Optional dock rental for additional fee annually
* Comes furnished with everything you could need to be comfortable. Items can be removed upon request.
Conveniently located near local shops, schools, and recreation, this home offers the perfect mix of tranquility and accessibility.
Tenant responsible for lawn care and utilities. No smoking. Pets considered with additional deposit. Background and credit check are required.
Available January 1st Rent: $2800 Security Deposit: 2800
House for rent
Accepts Zillow applications
$2,800/mo
716 Glenda Ct, Sandwich, IL 60548
3beds
1,300sqft
Price may not include required fees and charges.
Single family residence
Available Thu Jan 1 2026
Cats, dogs OK
Central air
In unit laundry
Detached parking
Forced air
What's special
Detached two-car garageSunroom overlooking the backyardUnfinished basement
- 11 days |
- -- |
- -- |
Travel times
Facts & features
Interior
Bedrooms & bathrooms
- Bedrooms: 3
- Bathrooms: 2
- Full bathrooms: 2
Heating
- Forced Air
Cooling
- Central Air
Appliances
- Included: Dishwasher, Dryer, Freezer, Microwave, Oven, Refrigerator, Washer
- Laundry: In Unit
Features
- Flooring: Hardwood
- Furnished: Yes
Interior area
- Total interior livable area: 1,300 sqft
Property
Parking
- Parking features: Detached, Off Street
- Details: Contact manager
Accessibility
- Accessibility features: Disabled access
Features
- Exterior features: Heating system: Forced Air
Details
- Parcel number: 0509301004
Construction
Type & style
- Home type: SingleFamily
- Property subtype: Single Family Residence
Community & HOA
Location
- Region: Sandwich
Financial & listing details
- Lease term: 1 Year
Price history
| Date | Event | Price |
|---|---|---|
| 11/3/2025 | Listed for rent | $2,800$2/sqft |
Source: Zillow Rentals | ||
| 9/30/2024 | Sold | $255,000$196/sqft |
Source: | ||
| 9/1/2024 | Contingent | $255,000$196/sqft |
Source: | ||
| 9/1/2024 | Listed for sale | $255,000+68%$196/sqft |
Source: | ||
| 8/28/2018 | Sold | $151,750-2.1%$117/sqft |
Source: | ||

