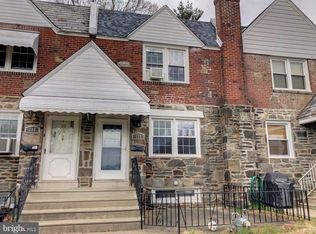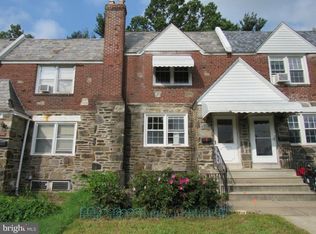Sold for $210,000
$210,000
716 Fairfax Rd, Drexel Hill, PA 19026
3beds
1,296sqft
Townhouse
Built in 1942
3,485 Square Feet Lot
$253,500 Zestimate®
$162/sqft
$1,882 Estimated rent
Home value
$253,500
$241,000 - $269,000
$1,882/mo
Zestimate® history
Loading...
Owner options
Explore your selling options
What's special
Make some time to come see your new Drexel Hill home! Sitting at the end of a row on a quiet street ending in a cul-de-sac, this 3 bedroom, 1-1/4 bathroom home offers proximity to elementary, middle, and high school! It's also close to shopping and dining, public parks, and multiple transportation options. The main level of the home includes the living room, separate dining room, and galley kitchen with gas cooking. Upstairs, you'll find 3 bedrooms with ceiling fans and tiled hall bath with tub shower. Additional features of the home include hardwood flooring throughout, newer windows, radiant heat, replaced hot water heater, and finished walkout basement with additional lavatory facilities and laundry area. A garage offers parking for a small vehicle or additional storage space - 1 driveway parking space. The home also includes a covered front porch and rear yard space with shed - a great place to entertain and enjoy the outdoors! Don't miss out - schedule a showing and make it your new home!
Zillow last checked: 8 hours ago
Listing updated: May 16, 2023 at 05:11am
Listed by:
Megan Toll 484-467-1446,
Keller Williams Philadelphia,
Listing Team: The Toll Group, Co-Listing Team: The Toll Group,Co-Listing Agent: Kevin R Toll 610-609-1096,
Keller Williams Philadelphia
Bought with:
Magdolna Toth, 0902395
Keller Williams Philadelphia
Source: Bright MLS,MLS#: PADE2043296
Facts & features
Interior
Bedrooms & bathrooms
- Bedrooms: 3
- Bathrooms: 1
- Full bathrooms: 1
Basement
- Area: 0
Heating
- Hot Water, Natural Gas
Cooling
- None
Appliances
- Included: Dishwasher, Oven/Range - Gas, Gas Water Heater
- Laundry: In Basement
Features
- Built-in Features, Ceiling Fan(s), Chair Railings, Floor Plan - Traditional, Formal/Separate Dining Room, Kitchen - Galley, Bathroom - Tub Shower
- Flooring: Wood
- Doors: Storm Door(s)
- Windows: Replacement
- Basement: Interior Entry,Walk-Out Access,Finished
- Has fireplace: No
Interior area
- Total structure area: 1,296
- Total interior livable area: 1,296 sqft
- Finished area above ground: 1,296
- Finished area below ground: 0
Property
Parking
- Total spaces: 2
- Parking features: Storage, Basement, Built In, Garage Faces Rear, Concrete, Attached, Driveway
- Attached garage spaces: 1
- Uncovered spaces: 1
Accessibility
- Accessibility features: None
Features
- Levels: Two
- Stories: 2
- Patio & porch: Porch
- Exterior features: Sidewalks, Street Lights
- Pool features: None
Lot
- Size: 3,485 sqft
- Dimensions: 27.00 x 135.00
Details
- Additional structures: Above Grade, Below Grade
- Parcel number: 16090041800
- Zoning: R-3
- Special conditions: Standard
Construction
Type & style
- Home type: Townhouse
- Architectural style: Colonial
- Property subtype: Townhouse
Materials
- Brick
- Foundation: Concrete Perimeter
Condition
- New construction: No
- Year built: 1942
Utilities & green energy
- Sewer: Public Sewer
- Water: Public
Community & neighborhood
Location
- Region: Drexel Hill
- Subdivision: Drexel Park Garden
- Municipality: UPPER DARBY TWP
Other
Other facts
- Listing agreement: Exclusive Right To Sell
- Listing terms: Cash,Conventional
- Ownership: Fee Simple
Price history
| Date | Event | Price |
|---|---|---|
| 9/9/2025 | Listing removed | $2,000$2/sqft |
Source: Zillow Rentals Report a problem | ||
| 9/2/2025 | Listed for rent | $2,000+8.1%$2/sqft |
Source: Zillow Rentals Report a problem | ||
| 7/25/2023 | Listing removed | -- |
Source: Zillow Rentals Report a problem | ||
| 7/10/2023 | Listed for rent | $1,850$1/sqft |
Source: Zillow Rentals Report a problem | ||
| 5/15/2023 | Sold | $210,000+13.5%$162/sqft |
Source: | ||
Public tax history
| Year | Property taxes | Tax assessment |
|---|---|---|
| 2025 | $5,464 +3.5% | $124,840 |
| 2024 | $5,280 +1% | $124,840 |
| 2023 | $5,230 +2.8% | $124,840 |
Find assessor info on the county website
Neighborhood: 19026
Nearby schools
GreatSchools rating
- 4/10Hillcrest El SchoolGrades: K-5Distance: 0.5 mi
- 2/10Drexel Hill Middle SchoolGrades: 6-8Distance: 0.3 mi
- 3/10Upper Darby Senior High SchoolGrades: 9-12Distance: 0.3 mi
Schools provided by the listing agent
- Elementary: Hillcrest
- Middle: Drexel Hill
- High: Upper Darby Senior
- District: Upper Darby
Source: Bright MLS. This data may not be complete. We recommend contacting the local school district to confirm school assignments for this home.
Get a cash offer in 3 minutes
Find out how much your home could sell for in as little as 3 minutes with a no-obligation cash offer.
Estimated market value
$253,500

