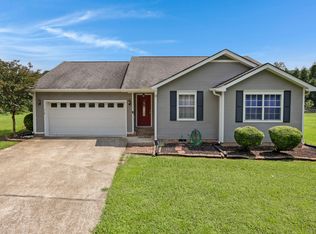Sold for $280,500
$280,500
716 Ely Rd, Hixson, TN 37343
3beds
1,177sqft
Single Family Residence
Built in 1995
7,840.8 Square Feet Lot
$282,500 Zestimate®
$238/sqft
$1,718 Estimated rent
Home value
$282,500
$263,000 - $302,000
$1,718/mo
Zestimate® history
Loading...
Owner options
Explore your selling options
What's special
Welcome Home! This well maintained one level home is ready for YOU! Downsizing? First home? Investment? 716 Ely Rd is at the end of a
cul-de-sac to give added privacy and away from the main road.
Inside, you'll find a functional layout, with 3 bedrooms and 2 full bathrooms (many will appreciate the primary suite with a spacious closet and bathroom) and an attached garage.
The flat, fenced backyard is perfect for pets, play, or entertaining - complete with a spacious deck and semi-private setting.
Located in an established neighborhood just minutes from Hwy 153, Northgate Mall, restaurants, and local parks - this home offers both convenience and charm. Don't miss your chance to own a great home in one of Hixson's most accessible spots!
Zillow last checked: 8 hours ago
Listing updated: June 10, 2025 at 07:23am
Listed by:
Amy Evans 423-314-5010,
Keller Williams Realty
Bought with:
Bri Goodrich, 362043
Keller Williams Realty
Source: Greater Chattanooga Realtors,MLS#: 1509809
Facts & features
Interior
Bedrooms & bathrooms
- Bedrooms: 3
- Bathrooms: 2
- Full bathrooms: 2
Primary bedroom
- Level: First
Bedroom
- Level: First
Bedroom
- Level: First
Primary bathroom
- Level: First
Dining room
- Level: First
Kitchen
- Level: First
Laundry
- Level: First
Living room
- Level: First
Heating
- Central, Electric
Cooling
- Electric
Appliances
- Included: Dishwasher, Electric Water Heater, Free-Standing Electric Range, Microwave, Refrigerator
- Laundry: Laundry Closet, In Kitchen, Main Level
Features
- Ceiling Fan(s), High Speed Internet, Open Floorplan, Walk-In Closet(s), Tub/shower Combo
- Flooring: Carpet, Linoleum, Tile
- Windows: Insulated Windows, Vinyl Frames
- Has basement: No
- Has fireplace: No
Interior area
- Total structure area: 1,177
- Total interior livable area: 1,177 sqft
- Finished area above ground: 1,177
Property
Parking
- Total spaces: 2
- Parking features: Driveway, Garage, Garage Door Opener
- Attached garage spaces: 2
Accessibility
- Accessibility features: Accessible Common Area, Accessible Hallway(s), Accessible Kitchen
Features
- Levels: One
- Stories: 1
- Patio & porch: Deck
- Exterior features: Lighting, Rain Gutters
- Pool features: None
- Fencing: Back Yard,Chain Link,Fenced
Lot
- Size: 7,840 sqft
- Dimensions: 27.6 x 287.62
- Features: Back Yard, Cul-De-Sac, Front Yard, Level
Details
- Additional structures: None
- Parcel number: 109j K 004.02
Construction
Type & style
- Home type: SingleFamily
- Architectural style: Ranch
- Property subtype: Single Family Residence
Materials
- Vinyl Siding
- Foundation: Block
- Roof: Metal
Condition
- New construction: No
- Year built: 1995
Utilities & green energy
- Sewer: Public Sewer
- Water: Public
- Utilities for property: Cable Connected, Electricity Connected, Phone Available, Sewer Connected, Water Connected
Community & neighborhood
Security
- Security features: Security Lights
Location
- Region: Hixson
- Subdivision: None
Other
Other facts
- Listing terms: Cash,Conventional,FHA,VA Loan
- Road surface type: Concrete, Paved
Price history
| Date | Event | Price |
|---|---|---|
| 8/6/2025 | Listing removed | $1,950$2/sqft |
Source: Zillow Rentals Report a problem | ||
| 7/17/2025 | Price change | $1,950-2.5%$2/sqft |
Source: Zillow Rentals Report a problem | ||
| 6/23/2025 | Listed for rent | $2,000$2/sqft |
Source: Zillow Rentals Report a problem | ||
| 6/9/2025 | Sold | $280,500+0.2%$238/sqft |
Source: Greater Chattanooga Realtors #1509809 Report a problem | ||
| 4/17/2025 | Contingent | $280,000$238/sqft |
Source: Greater Chattanooga Realtors #1509809 Report a problem | ||
Public tax history
| Year | Property taxes | Tax assessment |
|---|---|---|
| 2024 | $803 | $35,875 |
| 2023 | $803 | $35,875 |
| 2022 | $803 | $35,875 |
Find assessor info on the county website
Neighborhood: 37343
Nearby schools
GreatSchools rating
- 5/10Alpine Crest Elementary SchoolGrades: K-5Distance: 0.6 mi
- 5/10Red Bank Middle SchoolGrades: 6-8Distance: 1.7 mi
- 5/10Red Bank High SchoolGrades: 9-12Distance: 1.8 mi
Schools provided by the listing agent
- Elementary: Alpine Crest Elementary
- Middle: Red Bank Middle
- High: Red Bank High School
Source: Greater Chattanooga Realtors. This data may not be complete. We recommend contacting the local school district to confirm school assignments for this home.
Get a cash offer in 3 minutes
Find out how much your home could sell for in as little as 3 minutes with a no-obligation cash offer.
Estimated market value$282,500
Get a cash offer in 3 minutes
Find out how much your home could sell for in as little as 3 minutes with a no-obligation cash offer.
Estimated market value
$282,500
