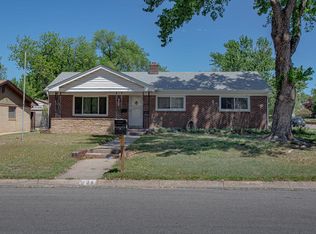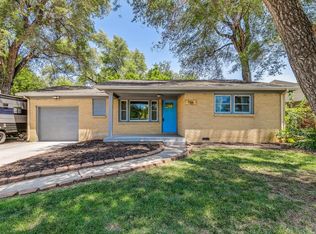Sold
Price Unknown
716 E Walnut St, Derby, KS 67037
3beds
2,188sqft
Single Family Onsite Built
Built in 1954
6,969.6 Square Feet Lot
$195,500 Zestimate®
$--/sqft
$1,523 Estimated rent
Home value
$195,500
$178,000 - $215,000
$1,523/mo
Zestimate® history
Loading...
Owner options
Explore your selling options
What's special
Taking Back Up Offers!Welcome to this Full Brick home with lots of amenities. Covered front Porch and Back patio. Back patio is wired for a hot tub. You will love the Attached Garage w/garage door opener PLUS a Detached oversized Garage (in the Rear) with 2 driveways. Wrought Iron Gates on both sides of the home. White vinyl fencing to the west, privacy fence to the east and north. Updated Electrical & a Stove to heat with in the winter. Perfect for a work shop, lots of extra storage, Crafts, Gardening or. Friends Hang out. The lot includes a sprinkler system. The Kitchen features built in Pantry & Desk. Fully Finished basement has an office with lots of upper cabinets, a Full Bathroom, and a 20x 16 family room. Hardwood floors throughout the main level. Stop by and enjoy:)
Zillow last checked: 8 hours ago
Listing updated: April 02, 2025 at 08:08pm
Listed by:
Crystie Macormac 316-990-5944,
Heritage 1st Realty
Source: SCKMLS,MLS#: 651183
Facts & features
Interior
Bedrooms & bathrooms
- Bedrooms: 3
- Bathrooms: 2
- Full bathrooms: 2
Primary bedroom
- Description: Carpet
- Level: Main
- Area: 130
- Dimensions: 13 x 10
Bedroom
- Description: Wood
- Level: Main
- Area: 100
- Dimensions: 10 x 10
Bedroom
- Description: Wood
- Level: Main
- Area: 100
- Dimensions: 10 x 10
Family room
- Description: Carpet
- Level: Basement
- Area: 336
- Dimensions: 21 x 16
Kitchen
- Description: Vinyl
- Level: Main
- Area: 198
- Dimensions: 18 x 11
Living room
- Description: Wood
- Level: Main
- Area: 264
- Dimensions: 22 x 12
Office
- Description: Other
- Level: Basement
- Area: 105
- Dimensions: 15 x 7
Heating
- Forced Air
Cooling
- Central Air
Appliances
- Included: Dishwasher, Disposal, Microwave, Range
- Laundry: In Basement
Features
- Ceiling Fan(s)
- Doors: Storm Door(s)
- Windows: Window Coverings-All, Storm Window(s)
- Basement: Finished
- Has fireplace: No
Interior area
- Total interior livable area: 2,188 sqft
- Finished area above ground: 1,094
- Finished area below ground: 1,094
Property
Parking
- Total spaces: 2
- Parking features: RV Access/Parking, Attached, Detached, Garage Door Opener
- Garage spaces: 2
Features
- Levels: One
- Stories: 1
- Patio & porch: Covered
- Exterior features: Guttering - ALL, Sprinkler System
- Fencing: Wood,Wrought Iron
Lot
- Size: 6,969 sqft
- Features: Standard
Details
- Parcel number: 0872410104401015.00
Construction
Type & style
- Home type: SingleFamily
- Architectural style: Ranch
- Property subtype: Single Family Onsite Built
Materials
- Brick
- Foundation: Full, No Egress Window(s)
- Roof: Composition
Condition
- Year built: 1954
Utilities & green energy
- Utilities for property: Sewer Available, Public
Community & neighborhood
Security
- Security features: Security Lights
Community
- Community features: Sidewalks, Jogging Path, Playground
Location
- Region: Derby
- Subdivision: EL PASO ACRES
HOA & financial
HOA
- Has HOA: No
Other
Other facts
- Ownership: Individual
- Road surface type: Paved
Price history
Price history is unavailable.
Public tax history
| Year | Property taxes | Tax assessment |
|---|---|---|
| 2024 | $2,609 +7.7% | $19,516 +10.8% |
| 2023 | $2,423 +13.4% | $17,619 |
| 2022 | $2,136 +7.5% | -- |
Find assessor info on the county website
Neighborhood: 67037
Nearby schools
GreatSchools rating
- 7/10El Paso Elementary SchoolGrades: PK-5Distance: 0.3 mi
- 6/10Derby Middle SchoolGrades: 6-8Distance: 0.2 mi
- 4/10Derby High SchoolGrades: 9-12Distance: 1.2 mi
Schools provided by the listing agent
- Elementary: El Paso
- Middle: Derby
- High: Derby
Source: SCKMLS. This data may not be complete. We recommend contacting the local school district to confirm school assignments for this home.

