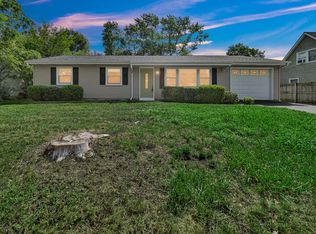Closed
$229,900
716 Devonshire Rd, Valparaiso, IN 46385
4beds
1,512sqft
Single Family Residence
Built in 1968
0.25 Acres Lot
$237,700 Zestimate®
$152/sqft
$1,930 Estimated rent
Home value
$237,700
$209,000 - $271,000
$1,930/mo
Zestimate® history
Loading...
Owner options
Explore your selling options
What's special
Step into comfort with this bright and spacious 4-bedroom, 1.5 bath home--perfect for growing families, first-time buyers, or anyone in need of extra space. Enjoy cozy living areas. The well-designed kitchen offers everything you need for everyday living and entertaining. With plenty of cabinet storage to keep things organized and generous counter space for meal prep, baking, or hosting, it's both efficient and inviting. Whether you're cooking for a crowd or just making coffee, this kitchen keeps things simple and stress-free. Enjoy the generous yard that's ideal for entertaining or relaxing. Affordable and full of potential--come make it your own!
Zillow last checked: 8 hours ago
Listing updated: June 03, 2025 at 01:45pm
Listed by:
Laurann Anderson,
Century 21 Alliance Group 219-462-2090
Bought with:
Glen Zabrauskas, RB23000055
Listing Leaders
Erica Acheson, RB21002657
Listing Leaders
Source: NIRA,MLS#: 819171
Facts & features
Interior
Bedrooms & bathrooms
- Bedrooms: 4
- Bathrooms: 2
- Full bathrooms: 1
- 1/2 bathrooms: 1
Primary bedroom
- Area: 143
- Dimensions: 13.0 x 11.0
Bedroom 2
- Area: 130
- Dimensions: 13.0 x 10.0
Bedroom 3
- Area: 90
- Dimensions: 10.0 x 9.0
Bedroom 4
- Area: 165
- Dimensions: 15.0 x 11.0
Dining room
- Area: 132
- Dimensions: 11.0 x 12.0
Kitchen
- Area: 242
- Dimensions: 22.0 x 11.0
Living room
- Area: 240
- Dimensions: 15.0 x 16.0
Heating
- Forced Air, Natural Gas
Appliances
- Included: Dishwasher, Washer, Dryer
Features
- Ceiling Fan(s)
- Has basement: No
- Has fireplace: No
Interior area
- Total structure area: 1,512
- Total interior livable area: 1,512 sqft
- Finished area above ground: 1,512
Property
Features
- Levels: One
- Patio & porch: Deck
- Exterior features: Other
- Has view: Yes
- View description: Neighborhood
Lot
- Size: 0.25 Acres
- Features: Landscaped
Details
- Parcel number: 640629454013000015
Construction
Type & style
- Home type: SingleFamily
- Property subtype: Single Family Residence
Condition
- New construction: No
- Year built: 1968
Utilities & green energy
- Electric: 100 Amp Service
- Sewer: Public Sewer
- Water: Public
- Utilities for property: Electricity Connected, Water Connected, Sewer Connected, Natural Gas Connected
Community & neighborhood
Security
- Security features: Other
Location
- Region: Valparaiso
- Subdivision: South Haven
HOA & financial
HOA
- Has HOA: Yes
- HOA fee: $300 annually
- Amenities included: None
- Services included: Trash
- Association name: South Haven
- Association phone: 219-759-1875
Other
Other facts
- Listing agreement: Exclusive Right To Sell
- Listing terms: Cash,VA Loan,FHA,Conventional
Price history
| Date | Event | Price |
|---|---|---|
| 5/30/2025 | Sold | $229,900$152/sqft |
Source: | ||
| 4/30/2025 | Contingent | $229,900$152/sqft |
Source: | ||
| 4/16/2025 | Listed for sale | $229,900+2.7%$152/sqft |
Source: | ||
| 11/12/2024 | Listing removed | $223,900-1.8%$148/sqft |
Source: | ||
| 11/9/2024 | Price change | $227,900-0.9%$151/sqft |
Source: | ||
Public tax history
| Year | Property taxes | Tax assessment |
|---|---|---|
| 2024 | $1,266 +12.7% | $191,400 +3.3% |
| 2023 | $1,123 +22.2% | $185,200 +16.5% |
| 2022 | $919 +36.1% | $159,000 +16.5% |
Find assessor info on the county website
Neighborhood: South Haven
Nearby schools
GreatSchools rating
- 3/10Paul Saylor Elementary SchoolGrades: K-5Distance: 0.3 mi
- 6/10Willowcreek Middle SchoolGrades: 6-8Distance: 3.9 mi
- 4/10Portage High SchoolGrades: 9-12Distance: 2.3 mi
Schools provided by the listing agent
- High: Portage High School
Source: NIRA. This data may not be complete. We recommend contacting the local school district to confirm school assignments for this home.

Get pre-qualified for a loan
At Zillow Home Loans, we can pre-qualify you in as little as 5 minutes with no impact to your credit score.An equal housing lender. NMLS #10287.
Sell for more on Zillow
Get a free Zillow Showcase℠ listing and you could sell for .
$237,700
2% more+ $4,754
With Zillow Showcase(estimated)
$242,454