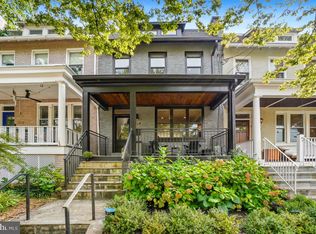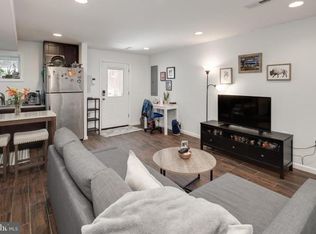Sold for $1,020,000 on 06/09/23
$1,020,000
716 Decatur St NW, Washington, DC 20011
3beds
2,279sqft
Townhouse
Built in 1923
1,816 Square Feet Lot
$1,009,600 Zestimate®
$448/sqft
$4,548 Estimated rent
Home value
$1,009,600
$959,000 - $1.07M
$4,548/mo
Zestimate® history
Loading...
Owner options
Explore your selling options
What's special
Don't miss this beautifully maintained Petworth row home accommodating 3 BDs, 3.5 BAs, a fully finished lower level, and a fenced yard with surface parking. Approximately 2,279 square feet of finished living space on three levels. The open concept floorplan boasts high ceilings, gorgeous white oak hardwood floors, crown molding, recessed lights, and a full wall of exposed brick along the staircase. Discerning cooks will feel spoiled in this spacious kitchen which features granite countertops, a gas range, stainless steel appliances, a breakfast bar, tons of cabinet storage and a dedicated pantry. The upper level contains an expansive primary bedroom with vaulted ceilings, an ensuite bath, skylight and a walk-in closet. Two additional bedrooms, and a full bath with a double vanity occupy the upper level. The fully finished lower level, with a full bath, can serve multiple functions - as a casual recreational room, home office, guest suite or all of the above. This level has been recently upgraded with newly installed floors and glass front cabinets for extra storage. The rear of the home has a deck, fenced yard, green space for gardening and a paved parking space. Enviable proximity to leafy Sherman Circle Park, Metro, grocers, restaurants and so much more. Quick access to downtown and Silver Spring. **under contract in less than a week **
Zillow last checked: 8 hours ago
Listing updated: June 22, 2023 at 02:57am
Listed by:
Matt Zanolli 202-744-5799,
Compass
Bought with:
Jane Fairweather, SP8576
Long & Foster Real Estate, Inc.
Source: Bright MLS,MLS#: DCDC2095634
Facts & features
Interior
Bedrooms & bathrooms
- Bedrooms: 3
- Bathrooms: 4
- Full bathrooms: 3
- 1/2 bathrooms: 1
- Main level bathrooms: 1
Basement
- Area: 645
Heating
- Forced Air, Natural Gas
Cooling
- Central Air, Electric
Appliances
- Included: Microwave, Dishwasher, Disposal, Dryer, Washer, Stainless Steel Appliance(s), Oven/Range - Gas, Refrigerator, Electric Water Heater
Features
- Kitchen - Gourmet, Combination Dining/Living, Crown Molding, Open Floorplan, Walk-In Closet(s)
- Flooring: Hardwood, Engineered Wood, Tile/Brick, Wood
- Basement: Connecting Stairway,Finished,Rear Entrance
- Has fireplace: No
Interior area
- Total structure area: 4,717
- Total interior livable area: 2,279 sqft
- Finished area above ground: 1,634
- Finished area below ground: 645
Property
Parking
- Total spaces: 1
- Parking features: Off Street
Accessibility
- Accessibility features: None
Features
- Levels: Three
- Stories: 3
- Pool features: None
- Fencing: Wood
Lot
- Size: 1,816 sqft
- Features: Urban Land-Beltsville-Chillum
Details
- Additional structures: Above Grade, Below Grade
- Parcel number: 3143//0076
- Zoning: RESIDENTIAL
- Special conditions: Standard
Construction
Type & style
- Home type: Townhouse
- Architectural style: Federal
- Property subtype: Townhouse
Materials
- Combination, Brick
- Foundation: Other
Condition
- New construction: No
- Year built: 1923
- Major remodel year: 2015
Utilities & green energy
- Sewer: Public Sewer
- Water: Public
Community & neighborhood
Location
- Region: Washington
- Subdivision: Petworth
Other
Other facts
- Listing agreement: Exclusive Right To Sell
- Ownership: Fee Simple
Price history
| Date | Event | Price |
|---|---|---|
| 6/9/2023 | Sold | $1,020,000+5.7%$448/sqft |
Source: | ||
| 6/3/2023 | Pending sale | $965,000$423/sqft |
Source: | ||
| 5/24/2023 | Contingent | $965,000$423/sqft |
Source: | ||
| 5/18/2023 | Listed for sale | $965,000+38.3%$423/sqft |
Source: | ||
| 2/18/2015 | Sold | $698,000+52.1%$306/sqft |
Source: Public Record | ||
Public tax history
| Year | Property taxes | Tax assessment |
|---|---|---|
| 2025 | $7,861 +0.2% | $1,014,700 +0.4% |
| 2024 | $7,847 +1.7% | $1,010,240 +1.9% |
| 2023 | $7,715 +8.8% | $991,690 +8.6% |
Find assessor info on the county website
Neighborhood: Petworth
Nearby schools
GreatSchools rating
- 8/10John Lewis Elementary SchoolGrades: PK-5Distance: 0.6 mi
- 6/10MacFarland Middle SchoolGrades: 6-8Distance: 0.4 mi
- 4/10Roosevelt High School @ MacFarlandGrades: 9-12Distance: 0.5 mi
Schools provided by the listing agent
- District: District Of Columbia Public Schools
Source: Bright MLS. This data may not be complete. We recommend contacting the local school district to confirm school assignments for this home.

Get pre-qualified for a loan
At Zillow Home Loans, we can pre-qualify you in as little as 5 minutes with no impact to your credit score.An equal housing lender. NMLS #10287.
Sell for more on Zillow
Get a free Zillow Showcase℠ listing and you could sell for .
$1,009,600
2% more+ $20,192
With Zillow Showcase(estimated)
$1,029,792
