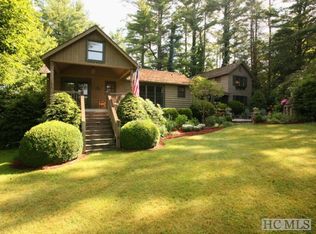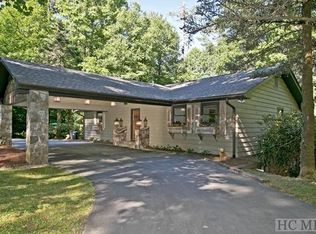This old home is a landmark fixture behind the 5th green. The property has the main structure and a connected guest cottage with two bedrooms and two baths. The main structure features a family room with vaulted ceilings and fireplace that opens to a large deck overlooking the golf course. There is a formal dining room that be be a central area for a large gathering of friends or family. There is a private office with bath in the rear of the house for complete privacy. The master bedroom is on the upper level and be accessed by stairs or an elevator. It features his and her bathrooms and has its own private cooling system. The guest cottage is connected to the main house by a walkway. This property is close to downtown Highlands with its many fine dining restaurants and shopping boutiques. Situated on the old Donald Ross golf course, Highlands Country Club offers croquet courts, a fitness center, tennis courts and fine dining facilities. This is on the Atlanta side of Highlands and is an easy 2 1/4 hour drive.
This property is off market, which means it's not currently listed for sale or rent on Zillow. This may be different from what's available on other websites or public sources.


