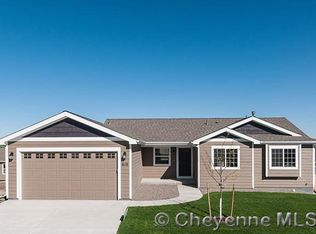Sold
Price Unknown
716 Citrus St, Cheyenne, WY 82007
3beds
2,232sqft
City Residential, Residential
Built in 2016
6,534 Square Feet Lot
$421,200 Zestimate®
$--/sqft
$2,421 Estimated rent
Home value
$421,200
Estimated sales range
Not available
$2,421/mo
Zestimate® history
Loading...
Owner options
Explore your selling options
What's special
Welcome to your next home! This beautifully designed residence, built in 2016, offers a blend of modern amenities and comfortable style. Spanning 2,232 square feet, the open concept floorplan features - 3 bedrooms, 3 bathrooms, 2 living rooms, wet bar and more. Go from swinging on the covered porch and step inside to discover a bright and inviting space ideal for gatherings and everyday living. The main floor primary suite and main floor laundry provides convenience and practicality. Culinary enthusiasts will love this kitchen. Its large peninsula helps seamlessly connect the dining and living spaces. For those who enjoy hosting, the wet bar is a fantastic addition for entertaining guests. Situated on a corner lot, this home offers additional parking and a fenced backyard, nested next to open community space perfect for outdoor activities or simply to enjoy the peaceful surroundings. Don’t miss out on the opportunity to make this home your own. Schedule a showing today and experience the perfect blend of comfort, style, and convenience!
Zillow last checked: 8 hours ago
Listing updated: February 03, 2025 at 02:38pm
Listed by:
Alyssa Renneisen 307-286-5859,
Peak Properties, LLC
Bought with:
Allee Williamson
RE/MAX Capitol Properties
Source: Cheyenne BOR,MLS#: 95564
Facts & features
Interior
Bedrooms & bathrooms
- Bedrooms: 3
- Bathrooms: 3
- Full bathrooms: 2
- 3/4 bathrooms: 1
- Main level bathrooms: 2
Primary bedroom
- Level: Main
- Area: 156
- Dimensions: 12 x 13
Bedroom 2
- Level: Main
- Area: 120
- Dimensions: 10 x 12
Bedroom 3
- Level: Basement
- Area: 120
- Dimensions: 10 x 12
Bathroom 1
- Features: Full
- Level: Main
Bathroom 2
- Features: 3/4
- Level: Main
Bathroom 3
- Features: Full
- Level: Basement
Dining room
- Level: Main
- Area: 80
- Dimensions: 8 x 10
Family room
- Level: Basement
- Area: 300
- Dimensions: 15 x 20
Kitchen
- Level: Main
- Area: 100
- Dimensions: 10 x 10
Living room
- Level: Main
- Area: 300
- Dimensions: 15 x 20
Basement
- Area: 1108
Heating
- Forced Air, Natural Gas
Cooling
- Central Air
Appliances
- Included: Dishwasher, Disposal, Microwave, Range
- Laundry: Main Level
Features
- Eat-in Kitchen, Pantry, Walk-In Closet(s), Wet Bar, Main Floor Primary, Granite Counters
- Flooring: Hardwood, Tile
- Basement: Interior Entry,Sump Pump,Partially Finished
- Number of fireplaces: 1
- Fireplace features: One, Gas
Interior area
- Total structure area: 2,232
- Total interior livable area: 2,232 sqft
- Finished area above ground: 1,124
Property
Parking
- Total spaces: 2
- Parking features: 2 Car Attached, Garage Door Opener
- Attached garage spaces: 2
Accessibility
- Accessibility features: None
Features
- Patio & porch: Patio, Porch, Covered Porch
- Exterior features: Sprinkler System
- Fencing: Back Yard,Fenced
Lot
- Size: 6,534 sqft
- Dimensions: 6724
- Features: Corner Lot, Front Yard Sod/Grass, Backyard Sod/Grass
Details
- Parcel number: 13661721600100
- Special conditions: Arms Length Sale
Construction
Type & style
- Home type: SingleFamily
- Architectural style: Ranch
- Property subtype: City Residential, Residential
Materials
- Wood/Hardboard, Stone
- Foundation: Basement
- Roof: Composition/Asphalt
Condition
- New construction: No
- Year built: 2016
Utilities & green energy
- Electric: Black Hills Energy
- Gas: Black Hills Energy
- Sewer: City Sewer
- Water: Public
Green energy
- Energy efficient items: Ceiling Fan
Community & neighborhood
Location
- Region: Cheyenne
- Subdivision: Country Homes
HOA & financial
HOA
- Has HOA: Yes
- HOA fee: $155 annually
- Services included: None
Other
Other facts
- Listing agreement: N
- Listing terms: Cash,Consider All,Conventional,FHA,VA Loan
Price history
| Date | Event | Price |
|---|---|---|
| 2/3/2025 | Sold | -- |
Source: | ||
| 12/23/2024 | Pending sale | $410,000$184/sqft |
Source: | ||
| 12/5/2024 | Listed for sale | $410,000+17.1%$184/sqft |
Source: | ||
| 7/13/2021 | Sold | -- |
Source: | ||
| 6/3/2021 | Pending sale | $350,000$157/sqft |
Source: Cheyenne BOR #82311 Report a problem | ||
Public tax history
| Year | Property taxes | Tax assessment |
|---|---|---|
| 2024 | $2,849 +3.6% | $37,903 +3.5% |
| 2023 | $2,749 +13.2% | $36,635 +15.7% |
| 2022 | $2,428 +2.7% | $31,674 +3.9% |
Find assessor info on the county website
Neighborhood: 82007
Nearby schools
GreatSchools rating
- 2/10Rossman Elementary SchoolGrades: PK-6Distance: 0.3 mi
- 2/10Johnson Junior High SchoolGrades: 7-8Distance: 1.1 mi
- 2/10South High SchoolGrades: 9-12Distance: 0.9 mi
