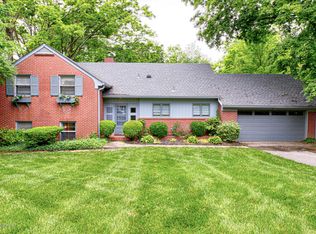Sold for $520,000
$520,000
716 Circle Hill Rd, Louisville, KY 40207
3beds
2,986sqft
Single Family Residence
Built in 1955
0.5 Acres Lot
$572,400 Zestimate®
$174/sqft
$3,249 Estimated rent
Home value
$572,400
$544,000 - $612,000
$3,249/mo
Zestimate® history
Loading...
Owner options
Explore your selling options
What's special
Welcome to 716 Circle Hill Rd, a delightful brick ranch nestled on a sprawling half-acre lot in the highly sought after neighborhood of Seneca Hills, just a stone's throw away from the luscious greenery of Seneca Park and its inviting walking loop. As you step inside, you'll be greeted by a large living room bathed in natural light from the huge picture window, and rich hardwood floors that add warmth and character to the space. The open kitchen, which overlooks the den, features a custom backsplash, luxurious granite countertops, and an abundance of cabinetry for all your storage needs. The adjacent sunroom provides a cozy retreat for your morning coffee or evening relaxation. The home boasts three inviting bedrooms, including a primary suite complete with a custom tiled shower, ensuring private and comfortable living quarters for all. The open floor plan design extends to the den, where a fireplace creates a focal point for gatherings and memories. Downstairs, the great room in the basement offers additional living space, complete with a full bath and tons of closet space for organization. Step outside to the screened-in back porch and relish the private fenced yard, with woods creating a natural backdrop for your outdoor leisure activities. Parking is a breeze with a spacious 2.5 car attached garage. Location is paramount, and this home sits proudly in an area renowned for its convenience to local amenities and the vibrant St. Matthews community. Discover your forever home at 716 Circle Hill Rd where life's moments are waiting to unfold.
Zillow last checked: 8 hours ago
Listing updated: January 28, 2025 at 04:57am
Listed by:
Jamie B Gardner 502-608-1452,
The Agency Louisville
Bought with:
Jamie B Gardner, 198291
The Agency Louisville
Source: GLARMLS,MLS#: 1658185
Facts & features
Interior
Bedrooms & bathrooms
- Bedrooms: 3
- Bathrooms: 3
- Full bathrooms: 3
Primary bedroom
- Level: First
Bedroom
- Level: First
Bedroom
- Level: First
Primary bathroom
- Level: First
Full bathroom
- Level: First
Full bathroom
- Level: Basement
Den
- Level: First
Dining room
- Level: First
Family room
- Level: Basement
Kitchen
- Level: First
Living room
- Level: First
Sun room
- Level: First
Heating
- Natural Gas
Cooling
- Central Air
Features
- Basement: Partially Finished
- Number of fireplaces: 1
Interior area
- Total structure area: 2,136
- Total interior livable area: 2,986 sqft
- Finished area above ground: 2,136
- Finished area below ground: 850
Property
Parking
- Total spaces: 2
- Parking features: Attached
- Attached garage spaces: 2
Features
- Stories: 1
- Patio & porch: Screened Porch
- Fencing: Other,Full,Chain Link
Lot
- Size: 0.50 Acres
- Features: Cleared, Wooded
Details
- Parcel number: 082B01340000
Construction
Type & style
- Home type: SingleFamily
- Architectural style: Ranch
- Property subtype: Single Family Residence
Materials
- Cement Siding, Brick
- Foundation: Concrete Perimeter
- Roof: Shingle
Condition
- Year built: 1955
Utilities & green energy
- Sewer: Public Sewer
- Water: Public
Community & neighborhood
Location
- Region: Louisville
- Subdivision: Seneca Hills
HOA & financial
HOA
- Has HOA: No
Price history
| Date | Event | Price |
|---|---|---|
| 5/10/2024 | Sold | $520,000-8.6%$174/sqft |
Source: | ||
| 4/30/2024 | Pending sale | $569,000$191/sqft |
Source: | ||
| 4/24/2024 | Contingent | $569,000$191/sqft |
Source: | ||
| 4/15/2024 | Price change | $569,000-3.4%$191/sqft |
Source: | ||
| 4/10/2024 | Listed for sale | $589,000+133.3%$197/sqft |
Source: | ||
Public tax history
| Year | Property taxes | Tax assessment |
|---|---|---|
| 2021 | $4,121 +20.2% | $326,100 +12.9% |
| 2020 | $3,430 | $288,900 |
| 2019 | $3,430 +3.1% | $288,900 |
Find assessor info on the county website
Neighborhood: Rock Creek Lexington Road
Nearby schools
GreatSchools rating
- 5/10St Matthews Elementary SchoolGrades: K-5Distance: 1.7 mi
- 5/10Westport Middle SchoolGrades: 6-8Distance: 4.6 mi
- 1/10Waggener High SchoolGrades: 9-12Distance: 1.8 mi
Get pre-qualified for a loan
At Zillow Home Loans, we can pre-qualify you in as little as 5 minutes with no impact to your credit score.An equal housing lender. NMLS #10287.
Sell for more on Zillow
Get a Zillow Showcase℠ listing at no additional cost and you could sell for .
$572,400
2% more+$11,448
With Zillow Showcase(estimated)$583,848
