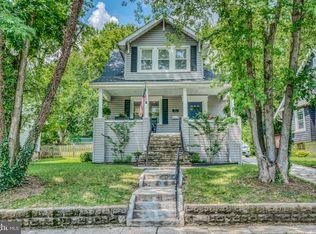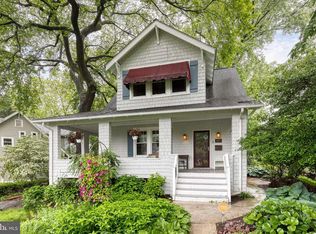Sold for $365,000
$365,000
716 Cedarcroft Rd, Baltimore, MD 21212
3beds
1,098sqft
Single Family Residence
Built in 1925
0.27 Acres Lot
$364,700 Zestimate®
$332/sqft
$1,933 Estimated rent
Home value
$364,700
$310,000 - $427,000
$1,933/mo
Zestimate® history
Loading...
Owner options
Explore your selling options
What's special
Brimming with charm and curb appeal, this lovely 3 bed, 1 bath home is ready for a new owner for the first time in nearly 4 decades. The property has been meticulously maintained and updated throughout the years. This eye catching home features a welcoming wrap around front porch overlooking a delightful street in a highly sought after neighborhood! From the porch, you'll enter into the living room with built in cabinets and an electric fireplace, followed by the formal dining room and updated kitchen (2023) featuring stainless steel appliances and designer cabinetry. The upper level has 3 bedrooms with wood floors, and a completely updated full bath with tile shower and floor. Lower level has ample storage space, laundry area, and an existing toilet that has the potential to be a second bathroom in the future. Exiting out of the kitchen, one is transported to the spectacular backyard oasis, with multiple patio seating areas for relaxing or entertaining. This enchanting property is also the home to 1 of only 5 pecan trees in all of Baltimore City! Welcome home!
Zillow last checked: 8 hours ago
Listing updated: December 12, 2024 at 06:56am
Listed by:
Kim Lally 443-799-0036,
EXP Realty, LLC,
Listing Team: Holmes Glorioso Home Group
Bought with:
Cara Fabian, 583011
Cummings & Co. Realtors
Source: Bright MLS,MLS#: MDBA2139232
Facts & features
Interior
Bedrooms & bathrooms
- Bedrooms: 3
- Bathrooms: 1
- Full bathrooms: 1
Basement
- Area: 725
Heating
- Radiator, Natural Gas
Cooling
- Ductless, Electric
Appliances
- Included: Stainless Steel Appliance(s), Cooktop, Refrigerator, Extra Refrigerator/Freezer, Dishwasher, Washer, Dryer, Gas Water Heater
- Laundry: Laundry Room
Features
- Built-in Features, Floor Plan - Traditional
- Basement: Unfinished,Water Proofing System,Connecting Stairway,Full,Interior Entry
- Has fireplace: No
Interior area
- Total structure area: 1,823
- Total interior livable area: 1,098 sqft
- Finished area above ground: 1,098
- Finished area below ground: 0
Property
Parking
- Parking features: On Street
- Has uncovered spaces: Yes
Accessibility
- Accessibility features: None
Features
- Levels: Three
- Stories: 3
- Exterior features: Extensive Hardscape, Other
- Pool features: None
Lot
- Size: 0.27 Acres
Details
- Additional structures: Above Grade, Below Grade
- Parcel number: 0327555125 009
- Zoning: R-3
- Special conditions: Standard
Construction
Type & style
- Home type: SingleFamily
- Architectural style: Craftsman
- Property subtype: Single Family Residence
Materials
- Shingle Siding
- Foundation: Permanent
- Roof: Shingle
Condition
- New construction: No
- Year built: 1925
Utilities & green energy
- Sewer: Public Sewer
- Water: Public
Community & neighborhood
Location
- Region: Baltimore
- Subdivision: Lake Walker
- Municipality: Baltimore City
Other
Other facts
- Listing agreement: Exclusive Right To Sell
- Ownership: Fee Simple
Price history
| Date | Event | Price |
|---|---|---|
| 12/12/2024 | Sold | $365,000$332/sqft |
Source: | ||
| 10/25/2024 | Pending sale | $365,000$332/sqft |
Source: | ||
| 9/12/2024 | Listed for sale | $365,000$332/sqft |
Source: | ||
Public tax history
| Year | Property taxes | Tax assessment |
|---|---|---|
| 2025 | -- | $193,567 +5.7% |
| 2024 | $4,321 +1.5% | $183,100 +1.5% |
| 2023 | $4,259 +1.5% | $180,467 -1.4% |
Find assessor info on the county website
Neighborhood: Lake Walker
Nearby schools
GreatSchools rating
- 3/10Govans Elementary SchoolGrades: PK-5,7Distance: 0.6 mi
- 1/10Reginald F. Lewis High SchoolGrades: 9-12Distance: 1.9 mi
- NABaltimore I.T. AcademyGrades: 6-8Distance: 0.9 mi
Schools provided by the listing agent
- District: Baltimore City Public Schools
Source: Bright MLS. This data may not be complete. We recommend contacting the local school district to confirm school assignments for this home.
Get pre-qualified for a loan
At Zillow Home Loans, we can pre-qualify you in as little as 5 minutes with no impact to your credit score.An equal housing lender. NMLS #10287.

