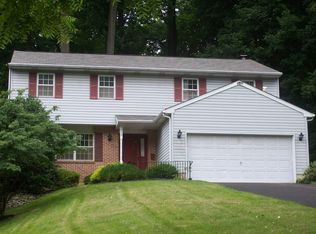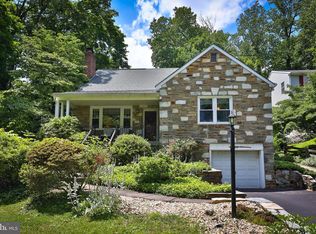Sold for $420,000 on 07/23/24
$420,000
716 Camberly Rd, Glenside, PA 19038
4beds
2,354sqft
Single Family Residence
Built in 1990
0.41 Acres Lot
$598,600 Zestimate®
$178/sqft
$3,913 Estimated rent
Home value
$598,600
$545,000 - $658,000
$3,913/mo
Zestimate® history
Loading...
Owner options
Explore your selling options
What's special
Welcome to this spacious 4 bedroom, 2.5 bath colonial located in the heart of Glenside. Minutes from Arcadia University in the beautiful neighborhood of Twickenham Village. With a two-car garage and a partially finished basement, there's plenty of room for storage and more. The large eat-in kitchen, the beautiful back yard featuring both a patio and deck, offer ample space for indoor and outdoor entertaining. Other great features include newer granite counter tops, main floor laundry/mudroom just off garage, wood burning fire place, full bath and three closets in the Primary bedroom. Relax knowing the new roof and HVAC system was just installed in 2022! Don't miss out on the opportunity to make this your dream home!
Zillow last checked: 8 hours ago
Listing updated: July 24, 2024 at 08:46am
Listed by:
Gina Wilbur 302-383-0674,
Long & Foster Real Estate, Inc.
Bought with:
Jake Toyberman, rs348470
Homestarr Realty
Source: Bright MLS,MLS#: PAMC2103494
Facts & features
Interior
Bedrooms & bathrooms
- Bedrooms: 4
- Bathrooms: 3
- Full bathrooms: 2
- 1/2 bathrooms: 1
- Main level bathrooms: 1
Basement
- Area: 0
Heating
- Forced Air, Natural Gas
Cooling
- Central Air, Natural Gas
Appliances
- Included: Gas Water Heater
Features
- Dry Wall
- Flooring: Carpet, Ceramic Tile
- Basement: Full,Partially Finished
- Number of fireplaces: 1
Interior area
- Total structure area: 2,354
- Total interior livable area: 2,354 sqft
- Finished area above ground: 2,354
- Finished area below ground: 0
Property
Parking
- Total spaces: 7
- Parking features: Garage Faces Front, Driveway, Attached
- Attached garage spaces: 2
- Uncovered spaces: 5
Accessibility
- Accessibility features: None
Features
- Levels: Two
- Stories: 2
- Pool features: None
Lot
- Size: 0.41 Acres
- Dimensions: 73.00 x 0.00
Details
- Additional structures: Above Grade, Below Grade
- Parcel number: 310004198001
- Zoning: R4
- Special conditions: Standard
Construction
Type & style
- Home type: SingleFamily
- Architectural style: Colonial
- Property subtype: Single Family Residence
Materials
- Vinyl Siding, Brick
- Foundation: Block
- Roof: Asphalt
Condition
- New construction: No
- Year built: 1990
Utilities & green energy
- Sewer: Public Sewer
- Water: Public
Community & neighborhood
Location
- Region: Glenside
- Subdivision: Twickenham Village
- Municipality: CHELTENHAM TWP
Other
Other facts
- Listing agreement: Exclusive Right To Sell
- Listing terms: Cash,Conventional,FHA,VA Loan
- Ownership: Fee Simple
Price history
| Date | Event | Price |
|---|---|---|
| 7/23/2024 | Sold | $420,000-15.8%$178/sqft |
Source: | ||
| 7/4/2024 | Pending sale | $499,000$212/sqft |
Source: | ||
| 6/26/2024 | Contingent | $499,000$212/sqft |
Source: | ||
| 6/13/2024 | Listed for sale | $499,000-2.2%$212/sqft |
Source: | ||
| 6/3/2024 | Contingent | $510,000$217/sqft |
Source: | ||
Public tax history
Tax history is unavailable.
Neighborhood: 19038
Nearby schools
GreatSchools rating
- 6/10Glenside Elementary SchoolGrades: K-4Distance: 0.6 mi
- 5/10Cedarbrook Middle SchoolGrades: 7-8Distance: 1.6 mi
- 5/10Cheltenham High SchoolGrades: 9-12Distance: 1.1 mi
Schools provided by the listing agent
- District: Cheltenham
Source: Bright MLS. This data may not be complete. We recommend contacting the local school district to confirm school assignments for this home.

Get pre-qualified for a loan
At Zillow Home Loans, we can pre-qualify you in as little as 5 minutes with no impact to your credit score.An equal housing lender. NMLS #10287.
Sell for more on Zillow
Get a free Zillow Showcase℠ listing and you could sell for .
$598,600
2% more+ $11,972
With Zillow Showcase(estimated)
$610,572
