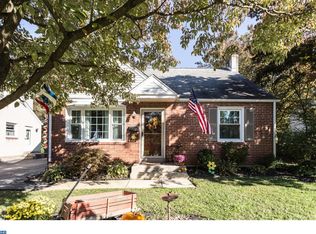This 3 bedroom, 2 full bath home is as pretty as the pictures. It is beautiful & in move-in condition. This home was newly renovated from top to bottom in 2016 and is filled with natural light, beautiful floors & neutral decor. The main level has a formal living room & spacious dining room. The gourmet kitchen has stainless steel appliances, granite counter-tops, tile back-splash and beautiful white cabinetry. There is also a movable island included. There is a master bedroom is on first floor and a full bathroom with tub/shower. The second floor has 2 generously sized bedrooms and a full bath with shower. There is a Giant, full finished basement that has lots of room for a great media room, fun and entertaining. This home is conveniently located minutes from Ridley Park Station & a few minutes from major highways. 2019-10-14
This property is off market, which means it's not currently listed for sale or rent on Zillow. This may be different from what's available on other websites or public sources.
