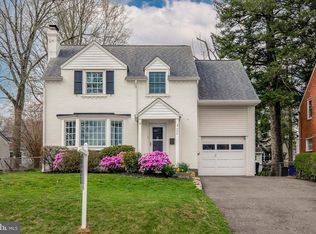Very desirable Colonial home in sought after Northwoods neighborhood! This home offers many updates. Large Living Room with bay window, brick FP and in laid wood floors. The eat in kitchen is huge and updated with tiled floors, new granite counters, updated cabinetry and hardware and new appliances. There is a family room addition with wood floors open from the kitchen with a big picture window that overlooks the fenced backyard. This family room has a convenient powder room and an exit onto the gorgeous private enclosed slate patio. The patio is a great spot to enjoy outside activities with friends and family. Upstairs the bedrooms are all good sized. Main BR has 3 closets with lots of space and sunlight. Walk up attic access from middle bedroom. The basement is finished as an additional rec room. It has a full bath and plenty of built in closet space. One car attached garage. Walk to R5 train station and local park nearby. Convenient to Rte 309, PA Turnpike and major roadways. Easy drive to the Keswick Village or Chestnut Hill for shopping and many fine restaurants. Gas hot water heat and central air.
This property is off market, which means it's not currently listed for sale or rent on Zillow. This may be different from what's available on other websites or public sources.
