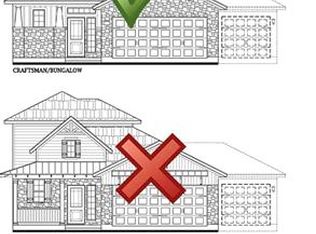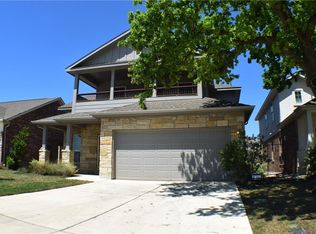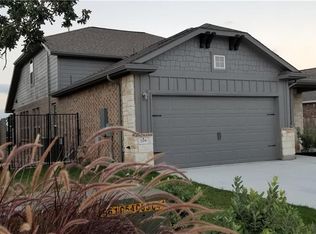Welcome to this beautiful 3-bedroom, 2-bathroom home with a dedicated study, offering comfort and modern style in a fantastic Georgetown location. The open-concept living area features a large center island, perfect for entertaining, and a kitchen equipped with quartz countertops, stainless steel appliances, and ample cabinet space. The primary bedroom suite includes a private bathroom with a dual vanity, soaking tub, and walk-in closet. Enjoy tile flooring throughout the main living spaces, with carpet in the bedrooms for added comfort. Additional highlights: Fenced backyard Washer/dryer connections Ceiling fans throughout 2-car garage Pet policy: No cats. Dogs considered on a case-by-case basis. Don't miss the chance to make this wonderful home yours schedule a tour today!
This property is off market, which means it's not currently listed for sale or rent on Zillow. This may be different from what's available on other websites or public sources.



