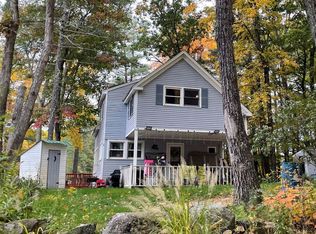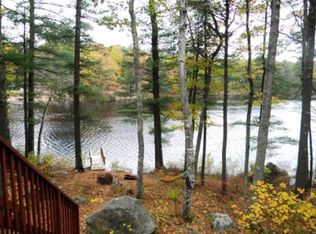Custom-built cape with 154' of frontage on Long Pond. This 3-bedroom, 2.5 bath home was built by a builder for his own use and it shows, with quality craftsmanship throughout. Open design featuring a large kitchen/dining/living space with beautiful red oak hardwood flooring. First-floor master bedroom suite with full bath. Two bedrooms plus an office/den on the second floor. Huge 35x25 finished room on the lower level ideal as a family room or entertainment center. Fabulous lake views from the expansive picture windows in the living room and master bedroom. 12x10 3-season cottage overlooking the water you're going to love. Over-sized 2-car garage with built-in storage. Your own dock and boat launch, as well as access to the community's boat launch. Located near the end of a dead-end road with minimal traffic. Recreational opportunities abound on Long Pond -- boating, swimming, fishing, ice skating and more. This is a year-round home but would also make a great weekend get-away. Showings will begin with an open house on Saturday, June 22 from 1-3 PM.
This property is off market, which means it's not currently listed for sale or rent on Zillow. This may be different from what's available on other websites or public sources.

