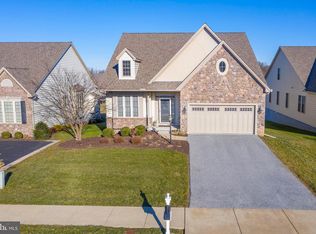Sold for $600,000
$600,000
716 Bee Ridge Path, Cochranville, PA 19330
3beds
3,469sqft
Single Family Residence
Built in 2013
6,600 Square Feet Lot
$624,000 Zestimate®
$173/sqft
$3,274 Estimated rent
Home value
$624,000
$593,000 - $655,000
$3,274/mo
Zestimate® history
Loading...
Owner options
Explore your selling options
What's special
Hurry, don't wait! Resales are rare in Honeycroft Village, Cedar Knoll’s premier 55+ community. This fantastic single family home sits on a premium lot at the end of a cul-de-sac, backs to the tree line, and has an amazing view. One of the larger floor plans offered, this Tannon model is truly amazing and will not disappoint. Some of the many upgrades and features include: 4 additional feet of living space on the 1st floor, hardwood floors, a gorgeous gourmet kitchen with double oven, gas cooktop, tile backsplash, large center island with a prep sink, quartz countertops and stainless-steel appliances, a great room with a gas fireplace with amazing views, and a dining area w/a window seat. The luxurious first floor primary bedroom suite has a sitting room, walk-in closet and a beautiful bath with double-bowl vanity and tile shower. To complete the first floor, there are two additional bedrooms, a full bath, a home office with French doors, and a laundry room. As if it couldn’t get any better, there is a finished walkout basement with an entertainment area, hobby room with built in cabinets and a window seat, a two-sided gas fireplace, and a full bath. Lastly, the outdoor space is amazing with an expanded deck with an awning off the great room, steps to the lower level patio outside the walkout basement, both with incredible views of the open space. Additional features include: geothermal heating and cooling (low utility bills - on avg $170/month), 2 car side load garage and again, one of the best locations in the community. The HOA includes: lawn care, snow removal, trash removal, clubhouse with indoor & outdoor gathering spaces , large fitness center, heated indoor pool, bocce ball court, horse shoe court, and community gardens. Sellers prefer January closing.
Zillow last checked: 8 hours ago
Listing updated: January 16, 2024 at 08:02am
Listed by:
Elin Green 484-643-3078,
Beiler-Campbell Realtors-Avondale,
Co-Listing Agent: Lisa K. Rowe 610-368-9035,
Beiler-Campbell Realtors-Avondale
Bought with:
Elin Green, RS296058
Beiler-Campbell Realtors-Avondale
Source: Bright MLS,MLS#: PACT2052780
Facts & features
Interior
Bedrooms & bathrooms
- Bedrooms: 3
- Bathrooms: 3
- Full bathrooms: 3
- Main level bathrooms: 2
- Main level bedrooms: 3
Basement
- Area: 1151
Heating
- Forced Air, Geothermal
Cooling
- Central Air, Geothermal
Appliances
- Included: Water Heater
- Laundry: Main Level, Laundry Room
Features
- Breakfast Area, Combination Dining/Living, Combination Kitchen/Dining, Entry Level Bedroom, Family Room Off Kitchen, Kitchen - Gourmet, Kitchen Island, Pantry, Upgraded Countertops, Built-in Features, Primary Bath(s), Bathroom - Stall Shower, Bathroom - Tub Shower, 9'+ Ceilings
- Flooring: Hardwood, Luxury Vinyl, Ceramic Tile, Wood
- Basement: Partially Finished,Concrete,Rear Entrance,Walk-Out Access,Full,Partial,Exterior Entry,Windows
- Number of fireplaces: 2
- Fireplace features: Double Sided, Gas/Propane
Interior area
- Total structure area: 3,469
- Total interior livable area: 3,469 sqft
- Finished area above ground: 2,318
- Finished area below ground: 1,151
Property
Parking
- Total spaces: 4
- Parking features: Built In, Garage Faces Side, Garage Door Opener, Attached, Driveway
- Attached garage spaces: 2
- Uncovered spaces: 2
Accessibility
- Accessibility features: None
Features
- Levels: One
- Stories: 1
- Exterior features: Extensive Hardscape, Sidewalks, Lighting
- Pool features: Community
Lot
- Size: 6,600 sqft
- Features: Adjoins - Open Space, Backs - Open Common Area, Backs to Trees, Cleared, Cul-De-Sac, Open Lot
Details
- Additional structures: Above Grade, Below Grade
- Parcel number: 4602 0703
- Zoning: RESIDENTIAL
- Special conditions: Standard
Construction
Type & style
- Home type: SingleFamily
- Architectural style: Ranch/Rambler
- Property subtype: Single Family Residence
Materials
- Vinyl Siding, Stick Built, Stone
- Foundation: Concrete Perimeter, Active Radon Mitigation
- Roof: Architectural Shingle
Condition
- Excellent
- New construction: No
- Year built: 2013
Details
- Builder model: Tannon
- Builder name: Cedar Knoll
Utilities & green energy
- Sewer: Public Sewer
- Water: Public
Community & neighborhood
Community
- Community features: Pool
Senior living
- Senior community: Yes
Location
- Region: Cochranville
- Subdivision: Honeycroft Village
- Municipality: LONDONDERRY TWP
HOA & financial
HOA
- Has HOA: Yes
- HOA fee: $270 monthly
- Services included: Common Area Maintenance, Maintenance Grounds, Pool(s), Recreation Facility, Snow Removal, Trash
Other
Other facts
- Listing agreement: Exclusive Right To Sell
- Ownership: Fee Simple
Price history
| Date | Event | Price |
|---|---|---|
| 1/15/2024 | Sold | $600,000-4%$173/sqft |
Source: | ||
| 10/23/2023 | Pending sale | $625,000$180/sqft |
Source: | ||
| 10/12/2023 | Listed for sale | $625,000+86.6%$180/sqft |
Source: | ||
| 9/18/2013 | Sold | $334,900$97/sqft |
Source: Public Record Report a problem | ||
Public tax history
| Year | Property taxes | Tax assessment |
|---|---|---|
| 2025 | $9,310 +1.3% | $196,240 |
| 2024 | $9,190 | $196,240 |
| 2023 | $9,190 +0.6% | $196,240 |
Find assessor info on the county website
Neighborhood: 19330
Nearby schools
GreatSchools rating
- 7/10Octorara El SchoolGrades: 3-4Distance: 3.9 mi
- 5/10Octorara Area Junior-Senior High SchoolGrades: 7-12Distance: 3.9 mi
- NAOctorara Primary LcGrades: K-2Distance: 4 mi
Schools provided by the listing agent
- High: Octorara Area
- District: Octorara Area
Source: Bright MLS. This data may not be complete. We recommend contacting the local school district to confirm school assignments for this home.
Get a cash offer in 3 minutes
Find out how much your home could sell for in as little as 3 minutes with a no-obligation cash offer.
Estimated market value$624,000
Get a cash offer in 3 minutes
Find out how much your home could sell for in as little as 3 minutes with a no-obligation cash offer.
Estimated market value
$624,000
