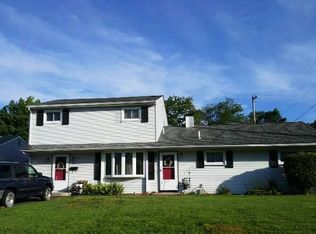Sold for $410,000
$410,000
716 Auburn Rd, Fairless Hills, PA 19030
3beds
1,272sqft
Single Family Residence
Built in 1953
6,969.6 Square Feet Lot
$426,900 Zestimate®
$322/sqft
$2,765 Estimated rent
Home value
$426,900
$393,000 - $461,000
$2,765/mo
Zestimate® history
Loading...
Owner options
Explore your selling options
What's special
Enjoy one floor living in this totally remodeled home. Remodeled just four years ago! All you need to do is to pack your bags and move in! Enter through the front door to an open floor plan with nice sized, light bright family room that leads to the dining room. You will immediately notice the handsome blue accenting moldings in both the living room and dining room and the neutral gray décor. For easy care and durability there is luxury vinyl plank flooring throughout. The kitchen boasts granite counters with accenting back splash, crisp white wood cabinetry, SS appliances and built-in microwave. From the kitchen continue to the master bedroom, featuring a vaulted ceiling with ceiling fan and beautifully appointed master bathroom. Headed to the other wing of the house you will find two nice sized bedroom all with ample closet space and another full bath. For your convenience you will find additional storage in the attic with pull down stairs. From the dining room you will can head to the back yard through newer sliding glass doors. Enjoy entertaining on your private patio. The back yard is level, fenced and a great space for entertaining. Plenty of room for kids to play and dogs to run! Let’s not forget the shed – handy for your gardening tools lawn mower. This home is a true gem with three bedrooms and two full baths all within the award winning Pennsbury School District. Additionally, this home is conveniently located to shopping, restaurants and major routes. Schedule your appointment today to see all this home has to offer! ** All Offers Due by Noon on Wednesday, August 28th. **
Zillow last checked: 8 hours ago
Listing updated: September 26, 2024 at 09:29am
Listed by:
Maggie Coe 267-994-0647,
RE/MAX Properties - Newtown
Bought with:
Sarah O'Driscoll, 2446846
BHHS Fox & Roach -Yardley/Newtown
Source: Bright MLS,MLS#: PABU2077888
Facts & features
Interior
Bedrooms & bathrooms
- Bedrooms: 3
- Bathrooms: 2
- Full bathrooms: 2
- Main level bathrooms: 2
- Main level bedrooms: 3
Basement
- Area: 0
Heating
- Forced Air, Electric
Cooling
- Central Air, Electric
Appliances
- Included: Dishwasher, Disposal, Dryer, Microwave, Self Cleaning Oven, Refrigerator, Electric Water Heater
- Laundry: Main Level
Features
- Attic, Ceiling Fan(s), Chair Railings, Family Room Off Kitchen, Recessed Lighting
- Flooring: Luxury Vinyl
- Windows: Sliding
- Has basement: No
- Has fireplace: No
Interior area
- Total structure area: 1,272
- Total interior livable area: 1,272 sqft
- Finished area above ground: 1,272
- Finished area below ground: 0
Property
Parking
- Total spaces: 2
- Parking features: Driveway
- Uncovered spaces: 2
Accessibility
- Accessibility features: None
Features
- Levels: One
- Stories: 1
- Patio & porch: Patio
- Exterior features: Sidewalks, Street Lights
- Pool features: None
- Fencing: Full
Lot
- Size: 6,969 sqft
- Dimensions: 65.00 x 105.00
- Features: Front Yard, Level, Rear Yard, SideYard(s)
Details
- Additional structures: Above Grade, Below Grade
- Parcel number: 13016358
- Zoning: NCR
- Zoning description: Residential
- Special conditions: Standard
Construction
Type & style
- Home type: SingleFamily
- Architectural style: Ranch/Rambler
- Property subtype: Single Family Residence
Materials
- Frame
- Foundation: Slab
- Roof: Shingle
Condition
- Excellent
- New construction: No
- Year built: 1953
- Major remodel year: 2018
Utilities & green energy
- Sewer: Public Sewer
- Water: Public
- Utilities for property: Cable Connected
Community & neighborhood
Location
- Region: Fairless Hills
- Subdivision: Oxford Valley
- Municipality: FALLS TWP
Other
Other facts
- Listing agreement: Exclusive Right To Sell
- Listing terms: Cash,Conventional,FHA
- Ownership: Fee Simple
Price history
| Date | Event | Price |
|---|---|---|
| 9/26/2024 | Sold | $410,000+2.8%$322/sqft |
Source: | ||
| 9/25/2024 | Pending sale | $399,000$314/sqft |
Source: | ||
| 8/29/2024 | Contingent | $399,000$314/sqft |
Source: | ||
| 8/24/2024 | Listed for sale | $399,000+33%$314/sqft |
Source: | ||
| 4/20/2018 | Sold | $300,000-6.2%$236/sqft |
Source: Public Record Report a problem | ||
Public tax history
| Year | Property taxes | Tax assessment |
|---|---|---|
| 2025 | $3,907 | $16,800 |
| 2024 | $3,907 +9% | $16,800 |
| 2023 | $3,585 +3.2% | $16,800 |
Find assessor info on the county website
Neighborhood: 19030
Nearby schools
GreatSchools rating
- 7/10Oxford Valley El SchoolGrades: K-5Distance: 0.6 mi
- 6/10William Penn Middle SchoolGrades: 6-8Distance: 2.1 mi
- 7/10Pennsbury High SchoolGrades: 9-12Distance: 0.5 mi
Schools provided by the listing agent
- High: Pennsbury
- District: Pennsbury
Source: Bright MLS. This data may not be complete. We recommend contacting the local school district to confirm school assignments for this home.
Get a cash offer in 3 minutes
Find out how much your home could sell for in as little as 3 minutes with a no-obligation cash offer.
Estimated market value$426,900
Get a cash offer in 3 minutes
Find out how much your home could sell for in as little as 3 minutes with a no-obligation cash offer.
Estimated market value
$426,900
