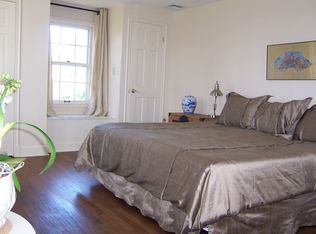A spectacular two story Traditional home majestically placed in the beautiful setting of Country Club Hills in the borough of Camp Hill Pa. The home is adorned with many very updated and exclusive features within its design and layout. The first of which is a very sizable open concept Kitchen with a spacious eat-in area strategically placed by a bay of windows overlooking a beautifully manicured back yard. It includes leathered granite counter tops, stainless steel appliances, oversized new sub-zero refrigerator freezer, tv, writing desk for kitchen maintenance all supported and enhanced by polished hardwood floors! With a wonderfully designed three step elevation the kitchen is over looking a beautifully appointed Great Room with high beamed coffered ceiling, entertainment center, gas fireplace all surrounded by custom built-ins. The Great Room exits through a set of very elegant French Doors onto a very inviting Pa. Blue Stone back patio for great outdoor living experience! Patio is beautifully designed for a great outside socializing experience with family and friends incorporating an outside stainless steel kitchen with gas line to grille and a large Green Egg Smoker. To top off your outside experience is an outside television and a large gas brick fireplace to warm up those cool evenings. This home also exhibits for a more formal occasions both a formal Dining Room with glassed french doors off of the kitchen area for an easier dining experience, as well as a formal Living Room with gas fireplace exhibiting a glorious marble surround for those quiet more elegant moments! Both Living Room and Dining Room flank an open high ceiling foyer with a Ball & Ball brass center hall chandelier and two rounded faux painted niches on either side of the main entrance. A glorious entry to a beautiful home! Finishing the first floor is a stylish traditional den with built- ins off the kitchen, a laundry room with laundry chute, a central vacuum system and a mud room off of the garage for a secondary entry out of the weather. Extensive custom millwork is on display through out the entire home! The second floor includes three generous size bedrooms with full baths, finely appointed wood trims, ceiling fans, and built-ins. The fourth bedroom is a large Master Suite with stylish dormered windows front and back, recessed lighting, ceiling fan, sitting area. Also accompanying the Master Bedroom is a large Master Bath with whirlpool soaking tub and his and her vanity and walk-in shower. A very generous walk-in closet and dressing room are positioned off the Master Bedroom adding to the convenience of preparing for what each day may bring. Exercise today is important as we all know and this home has not forgotten that at all. Off the Master walk-in closet is an exercise room all set up for key pieces of exercise equipment, as well as a large wall unit Tv installed for your exercise guidance and entertainment! The lower level of this Traditional home presents a second family gathering area. All carpeted for durability, it includes a brick gas fireplace with a solid wood beam mantle giving you that traditional stylish feel. Trimmed built-ins adorn the walls of this family room, providing a great place to exhibit family awards, photos and other warm family remembrances. For those social opportunities that call for food and beverages this family room includes a full wet bar and refrigerator as well. A fourth full bath with walk in shower completes this lower level space for the enjoyment and convenience this home provides!The home is serviced for heating and cooling with two Heat Pump Units and a Gas Boiler. The yard is professionally landscaped with inground economical lighting, as well as inground Sprinkler System. A three car attached Garage with special epoxy flooring for durability and ease of care, as well as entrance and egress away from any adverse weather conditions. An amazing Transitional home ready for the future!
This property is off market, which means it's not currently listed for sale or rent on Zillow. This may be different from what's available on other websites or public sources.
